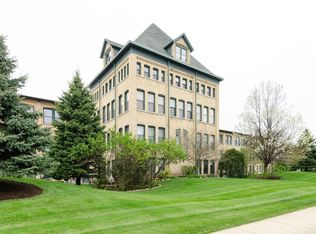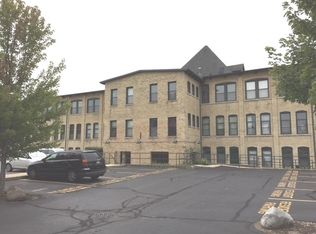RENTED UNTIL JUNE 2024. $2500 INCOME. INCOME PROPERTY. DO NOT DISTURB TENENTS. NO AGENTS AT THIS TIME. Rare Chicago Style Brick and Timber Loft * 3 Bed 2 Bath * Original hardwood Floors * 14 Ft beamed Ceilings * New Kitchen with SS Appliances * Private Garage * Elevator * Secure Building * Minutes to Metra I90 Revitalized Downtown Elgin Bike Path and River * Hip Urban Living in the NW Suburbs * Agent Owned
This property is off market, which means it's not currently listed for sale or rent on Zillow. This may be different from what's available on other websites or public sources.


