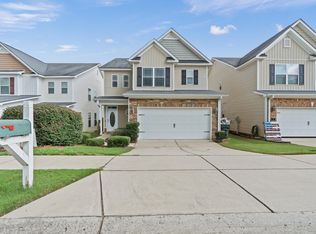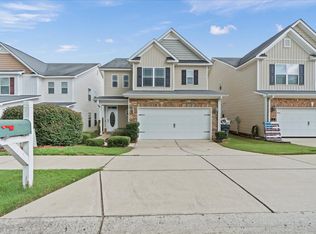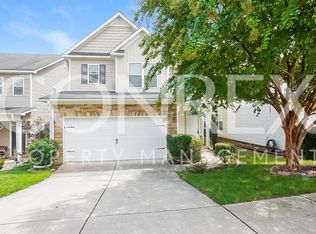Sold for $275,000 on 09/20/24
$275,000
630 DUNROBIN Lane, Grovetown, GA 30813
3beds
2,238sqft
Single Family Residence
Built in 2010
4,356 Square Feet Lot
$282,400 Zestimate®
$123/sqft
$1,992 Estimated rent
Home value
$282,400
$263,000 - $302,000
$1,992/mo
Zestimate® history
Loading...
Owner options
Explore your selling options
What's special
8/17/24 - Price Improvement! Seller is ready to sell!! Make this lovely 3 bedroom, 2 1/2 bathroom home yours! The spacious foyer with an arched doorway opens into the large family room that contains a fireplace with mantle and tile surround. The open concept kitchen offers a large eat-in-breakfast area with lots of natural light. The kitchen is well designed and has granite countertops, pendant lights, and a built-in microwave. Lots of cabinets for storage and counter space for meal prep make this the kitchen of your dreams. A laundry room and half bathroom are conveniently located off the kitchen. Upstairs you will find three bedrooms and two full bathrooms. The huge primary suite is has lots of windows and provides for true relaxation and privacy. The owner's bathroom has dual vanities, oil rubbed bronze hardware, separate shower, and a garden tub with tile surround. All of the spacious bedrooms have walk-in closets. The large backyard backs up to greenspace with a privacy fence and sprinkler system. This home is located in the heart of Grovetown just minutes from 1-20. Schedule your private appointment to see this beautiful home today.
Zillow last checked: 8 hours ago
Listing updated: February 27, 2025 at 11:31am
Listed by:
Kelli T Hamilton,
Meybohm R E - Success Center
Bought with:
Christine Hirneisen
Performance Group Real Estate
Source: Hive MLS,MLS#: 531280
Facts & features
Interior
Bedrooms & bathrooms
- Bedrooms: 3
- Bathrooms: 3
- Full bathrooms: 2
- 1/2 bathrooms: 1
Primary bedroom
- Level: Upper
- Dimensions: 16 x 19
Bedroom 2
- Level: Upper
- Dimensions: 13 x 13
Bedroom 3
- Level: Upper
- Dimensions: 10 x 14
Breakfast room
- Level: Main
- Dimensions: 11 x 10
Kitchen
- Level: Main
- Dimensions: 11 x 12
Laundry
- Level: Main
- Dimensions: 7 x 5
Living room
- Level: Main
- Dimensions: 16 x 19
Heating
- Electric
Cooling
- Central Air
Appliances
- Included: Built-In Microwave, Dishwasher, Electric Range
Features
- Blinds, Eat-in Kitchen, Garden Tub, Pantry, Walk-In Closet(s), Electric Dryer Hookup
- Flooring: Carpet, Luxury Vinyl
- Attic: Pull Down Stairs
- Number of fireplaces: 1
- Fireplace features: Family Room, See Remarks
Interior area
- Total structure area: 2,238
- Total interior livable area: 2,238 sqft
Property
Parking
- Parking features: Concrete, Garage, Garage Door Opener
- Has garage: Yes
Features
- Levels: One
- Patio & porch: Patio
- Fencing: Fenced,Privacy
Lot
- Size: 4,356 sqft
- Dimensions: 40 x 110
- Features: Landscaped, Sprinklers In Front, Sprinklers In Rear
Details
- Parcel number: 050436
Construction
Type & style
- Home type: SingleFamily
- Architectural style: Two Story
- Property subtype: Single Family Residence
Materials
- Stone, Vinyl Siding
- Foundation: Slab
- Roof: Composition
Condition
- Updated/Remodeled
- New construction: No
- Year built: 2010
Utilities & green energy
- Sewer: Public Sewer
- Water: Public
Community & neighborhood
Community
- Community features: Pool, Street Lights
Location
- Region: Grovetown
- Subdivision: High Meadows
HOA & financial
HOA
- Has HOA: Yes
- HOA fee: $375 monthly
Other
Other facts
- Listing agreement: Exclusive Right To Sell
- Listing terms: VA Loan,Cash,Conventional,FHA
Price history
| Date | Event | Price |
|---|---|---|
| 9/20/2024 | Sold | $275,000-1.8%$123/sqft |
Source: | ||
| 8/22/2024 | Pending sale | $279,900$125/sqft |
Source: | ||
| 8/17/2024 | Price change | $279,900-3.4%$125/sqft |
Source: | ||
| 7/28/2024 | Price change | $289,900-3.3%$130/sqft |
Source: | ||
| 7/5/2024 | Listed for sale | $299,900+36.3%$134/sqft |
Source: | ||
Public tax history
| Year | Property taxes | Tax assessment |
|---|---|---|
| 2024 | $2,922 +2.5% | $286,482 +4.5% |
| 2023 | $2,849 +9.4% | $274,065 +11.9% |
| 2022 | $2,605 +10.4% | $244,971 +15.8% |
Find assessor info on the county website
Neighborhood: 30813
Nearby schools
GreatSchools rating
- 8/10Baker Place ElementaryGrades: PK-5Distance: 1.1 mi
- 6/10Columbia Middle SchoolGrades: 6-8Distance: 1.2 mi
- 6/10Grovetown High SchoolGrades: 9-12Distance: 1 mi
Schools provided by the listing agent
- Elementary: Baker Place Elementary
- Middle: Columbia
- High: Grovetown High
Source: Hive MLS. This data may not be complete. We recommend contacting the local school district to confirm school assignments for this home.

Get pre-qualified for a loan
At Zillow Home Loans, we can pre-qualify you in as little as 5 minutes with no impact to your credit score.An equal housing lender. NMLS #10287.
Sell for more on Zillow
Get a free Zillow Showcase℠ listing and you could sell for .
$282,400
2% more+ $5,648
With Zillow Showcase(estimated)
$288,048

