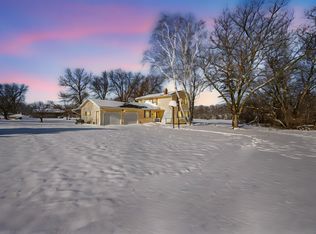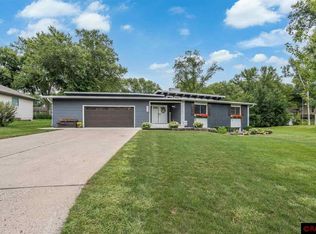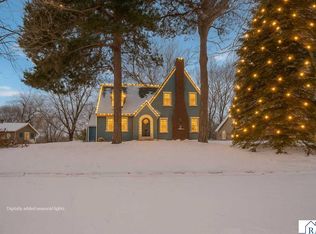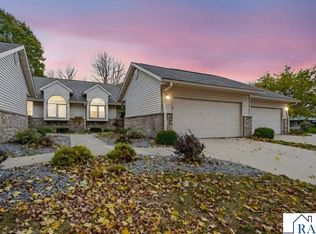Welcome to this well-maintained 3-bedroom, 2-bathroom home located on a quiet dead-end street in Blue Earth. The main level features two comfortable bedrooms, bathroom, a spacious living room, dining area that opens to the deck and kitchen offers plenty of storage, making it both practical and inviting. The finished basement includes a third bedroom, a large family room, a second bathroom, and additional space for hobbies and storage, providing flexibility for guests, teens, or a home office. Home sits on a 129' x 147' lot with mature trees, lots of green space and a storage shed. The oversized attached garage is insulated, has floor drain and 3-overhead doors.
Active
$279,000
630 E 13th St, Blue Earth, MN 56013
3beds
2,888sqft
Est.:
Single Family Residence
Built in 1977
0.36 Acres Lot
$274,200 Zestimate®
$97/sqft
$-- HOA
What's special
- 117 days |
- 241 |
- 5 |
Zillow last checked: 8 hours ago
Listing updated: September 08, 2025 at 09:32am
Listed by:
WADE BARSLOU,
Re/Max Total Realty
Source: RASM,MLS#: 7038337
Tour with a local agent
Facts & features
Interior
Bedrooms & bathrooms
- Bedrooms: 3
- Bathrooms: 2
- 3/4 bathrooms: 2
- Main level bathrooms: 2
- Main level bedrooms: 3
Bedroom
- Level: Main
- Area: 276.27
- Dimensions: 22.25 x 12.42
Bedroom 1
- Level: Main
- Area: 167.92
- Dimensions: 13 x 12.92
Bedroom 2
- Level: Basement
- Area: 243.33
- Dimensions: 20 x 12.17
Dining room
- Level: Main
- Area: 197.92
- Dimensions: 15.83 x 12.5
Family room
- Level: Basement
- Area: 262.13
- Dimensions: 19.42 x 13.5
Kitchen
- Level: Main
- Area: 245.44
- Dimensions: 15.75 x 15.58
Living room
- Level: Main
- Area: 314.11
- Dimensions: 21.42 x 14.67
Heating
- Forced Air, Natural Gas
Cooling
- Central Air
Appliances
- Included: Dishwasher, Dryer, Range, Refrigerator, Washer, Gas Water Heater, Water Softener Owned
Features
- Eat-In Kitchen, Bath Description: 3/4 Basement, Main Floor 3/4 Bath
- Basement: Egress Windows,Finished,Sump Pump,Block,Full
Interior area
- Total structure area: 2,888
- Total interior livable area: 2,888 sqft
- Finished area above ground: 1,444
- Finished area below ground: 1,444
Property
Parking
- Total spaces: 2
- Parking features: Concrete, Attached, Garage Door Opener
- Attached garage spaces: 2
Features
- Levels: One
- Stories: 1
- Patio & porch: Deck
Lot
- Size: 0.36 Acres
- Dimensions: 129 x 147
Details
- Additional structures: Storage Shed
- Foundation area: 1444
- Parcel number: 213420210
- Other equipment: Sump Pump
Construction
Type & style
- Home type: SingleFamily
- Property subtype: Single Family Residence
Materials
- Frame/Wood, Steel Siding
- Roof: Asphalt
Condition
- Previously Owned
- New construction: No
- Year built: 1977
Utilities & green energy
- Electric: Circuit Breakers
- Sewer: City
- Water: Public
Community & HOA
Location
- Region: Blue Earth
Financial & listing details
- Price per square foot: $97/sqft
- Tax assessed value: $234,200
- Annual tax amount: $2,830
- Date on market: 8/15/2025
- Listing terms: Cash,Conventional,DVA,FHA,Rural Development
- Road surface type: Paved
Estimated market value
$274,200
$260,000 - $288,000
$1,463/mo
Price history
Price history
| Date | Event | Price |
|---|---|---|
| 9/8/2025 | Price change | $279,000-2.8%$97/sqft |
Source: | ||
| 8/15/2025 | Listed for sale | $287,000$99/sqft |
Source: | ||
Public tax history
Public tax history
| Year | Property taxes | Tax assessment |
|---|---|---|
| 2025 | $2,830 -2.7% | $234,200 +8% |
| 2024 | $2,908 +4% | $216,900 +0.7% |
| 2023 | $2,796 +15.7% | $215,400 +13.7% |
Find assessor info on the county website
BuyAbility℠ payment
Est. payment
$1,713/mo
Principal & interest
$1371
Property taxes
$244
Home insurance
$98
Climate risks
Neighborhood: 56013
Nearby schools
GreatSchools rating
- 4/10Blue Earth Elementary SchoolGrades: PK-5Distance: 0.6 mi
- 5/10Blue Earth Area Middle SchoolGrades: 6-7Distance: 0.6 mi
- 6/10Blue Earth Area Senior High SchoolGrades: 8-12Distance: 0.9 mi
Schools provided by the listing agent
- District: Blue Earth Area #2860
Source: RASM. This data may not be complete. We recommend contacting the local school district to confirm school assignments for this home.
- Loading
- Loading




