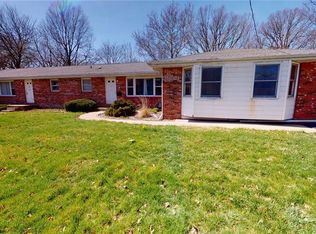Sold for $142,000
$142,000
630 E Sheridan Cir, Decatur, IL 62521
3beds
1,128sqft
Single Family Residence
Built in 2008
7,840.8 Square Feet Lot
$150,600 Zestimate®
$126/sqft
$1,092 Estimated rent
Home value
$150,600
$136,000 - $169,000
$1,092/mo
Zestimate® history
Loading...
Owner options
Explore your selling options
What's special
A TOTAL remodel here! This split level offers all new windows, knock down ceilings, interior paint, light fixtures, flooring - carpet and laminate, stainless steel fridge. New kitchen, Both full baths are all new as well. 3bed, 2bath, main floor laundry. Walk out thru the sliding glass doors to a semi-private back yard patio, partially fenced. NO backyard neighbors. This location is unique as it sits on a cul-de-sac - sharing with only ONE other neighbor. Roof, Furnace, A/C thought to be original, but in great working condition. Hot water heater 2020. Great finishes throughout. 2.5 car attached garage is a plus of course. Mature treed area as well. Just an all around nice home. Don't miss out!
Zillow last checked: 8 hours ago
Listing updated: September 10, 2025 at 10:12am
Listed by:
Valerie Wallace 217-422-3335,
Main Place Real Estate
Bought with:
Shelby Younker, 475185271
Agency One Insurance & Real Estate
Source: CIBR,MLS#: 6251738 Originating MLS: Central Illinois Board Of REALTORS
Originating MLS: Central Illinois Board Of REALTORS
Facts & features
Interior
Bedrooms & bathrooms
- Bedrooms: 3
- Bathrooms: 2
- Full bathrooms: 2
Primary bedroom
- Description: Flooring: Carpet
- Level: Upper
Bedroom
- Description: Flooring: Carpet
- Level: Upper
Bedroom
- Description: Flooring: Carpet
- Level: Upper
Dining room
- Description: Flooring: Laminate
- Level: Main
Kitchen
- Description: Flooring: Laminate
- Level: Main
Living room
- Description: Flooring: Carpet
- Level: Main
Heating
- Forced Air
Cooling
- Central Air
Appliances
- Included: Gas Water Heater, Oven, Range, Refrigerator
- Laundry: Main Level
Features
- Bath in Primary Bedroom, Main Level Primary
- Windows: Replacement Windows
- Basement: Crawl Space
- Has fireplace: No
Interior area
- Total structure area: 1,128
- Total interior livable area: 1,128 sqft
- Finished area above ground: 600
Property
Parking
- Total spaces: 1
- Parking features: Attached, Garage
- Attached garage spaces: 1
Features
- Levels: Two
- Stories: 2
- Patio & porch: Front Porch, Patio
- Exterior features: Fence
- Fencing: Yard Fenced
Lot
- Size: 7,840 sqft
Details
- Parcel number: 041214379030
- Zoning: MUN
- Special conditions: None
Construction
Type & style
- Home type: SingleFamily
- Architectural style: Bi-Level
- Property subtype: Single Family Residence
Materials
- Vinyl Siding
- Foundation: Crawlspace
- Roof: Asphalt,Shingle
Condition
- Year built: 2008
Utilities & green energy
- Sewer: Public Sewer
- Water: Public
Community & neighborhood
Location
- Region: Decatur
- Subdivision: Sheridan Circle
Other
Other facts
- Road surface type: Concrete
Price history
| Date | Event | Price |
|---|---|---|
| 8/31/2025 | Sold | $142,000$126/sqft |
Source: | ||
| 6/24/2025 | Sold | $142,000-2%$126/sqft |
Source: Public Record Report a problem | ||
| 5/30/2025 | Pending sale | $144,900$128/sqft |
Source: | ||
| 5/10/2025 | Contingent | $144,900$128/sqft |
Source: | ||
| 4/30/2025 | Listed for sale | $144,900-3.3%$128/sqft |
Source: | ||
Public tax history
| Year | Property taxes | Tax assessment |
|---|---|---|
| 2024 | $2,135 +1.9% | $28,057 +3.7% |
| 2023 | $2,096 +5.7% | $27,064 +6.6% |
| 2022 | $1,984 +8.8% | $25,398 +7.1% |
Find assessor info on the county website
Neighborhood: 62521
Nearby schools
GreatSchools rating
- 2/10South Shores Elementary SchoolGrades: K-6Distance: 1.6 mi
- 1/10Stephen Decatur Middle SchoolGrades: 7-8Distance: 3.6 mi
- 2/10Eisenhower High SchoolGrades: 9-12Distance: 0.8 mi
Schools provided by the listing agent
- District: Decatur Dist 61
Source: CIBR. This data may not be complete. We recommend contacting the local school district to confirm school assignments for this home.

Get pre-qualified for a loan
At Zillow Home Loans, we can pre-qualify you in as little as 5 minutes with no impact to your credit score.An equal housing lender. NMLS #10287.
