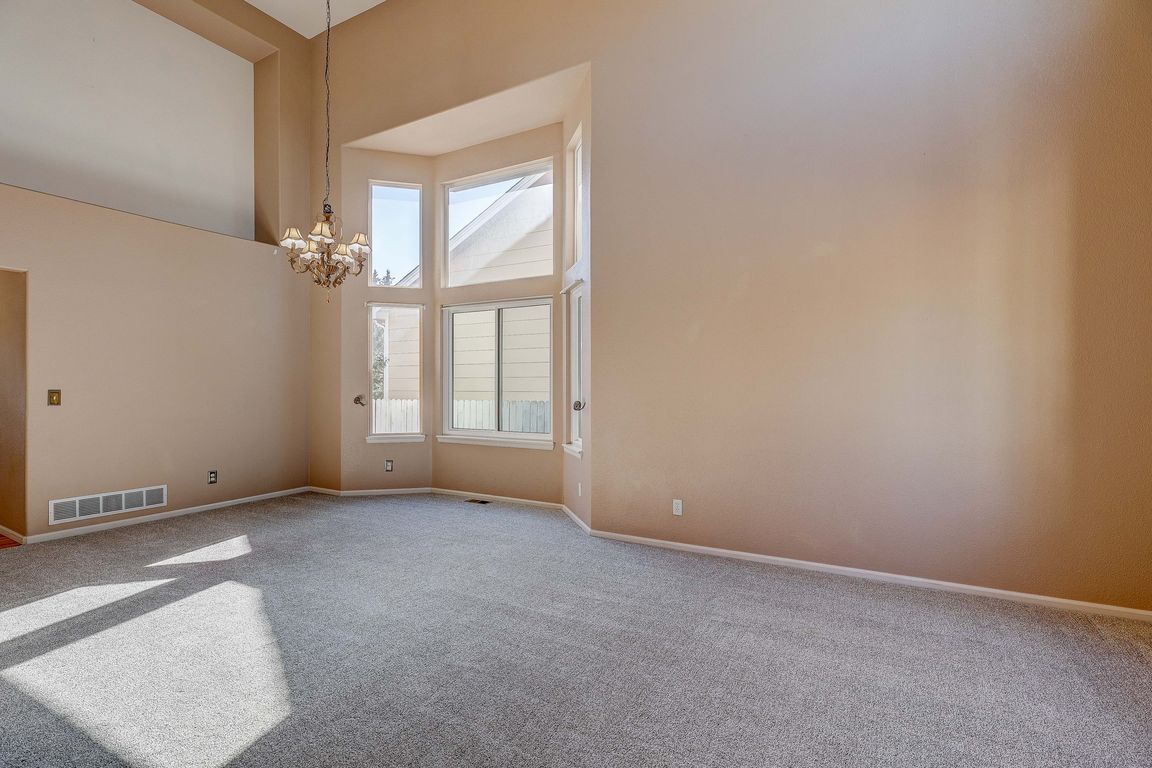
For sale
$574,900
4beds
3,335sqft
630 Fairhaven Street, Castle Rock, CO 80104
4beds
3,335sqft
Single family residence
Built in 2000
6,098 sqft
3 Attached garage spaces
$172 price/sqft
$110 semi-annually HOA fee
What's special
Privacy fencePrivate backyard oasisPrivate lotMassive primary suiteStainless steel appliancesBrand new carpetOval soaking tub
Stunning 4-Bedroom Home with Abundant Natural Light! Welcome to your dream home! This beautifully designed 4-bedroom, 3-bath residence is situated on a private lot, with no homes behind, providing a serene retreat. Step inside to discover cathedral ceilings that elevate the dining and living areas, creating an airy and spacious atmosphere with ...
- 2 days |
- 699 |
- 40 |
Source: REcolorado,MLS#: 3048536
Travel times
Living Room
Kitchen
Primary Bedroom
Zillow last checked: 7 hours ago
Listing updated: October 23, 2025 at 09:02pm
Listed by:
Gary Parkhurst 303-810-9077 Gary@ParkhurstRealty.com,
Parkhurst Realty
Source: REcolorado,MLS#: 3048536
Facts & features
Interior
Bedrooms & bathrooms
- Bedrooms: 4
- Bathrooms: 3
- Full bathrooms: 2
- 1/2 bathrooms: 1
- Main level bathrooms: 1
Bedroom
- Description: Huge Primary Suite, Vaulted Ceilings, Morning Sunlight
- Features: Primary Suite
- Level: Upper
Bedroom
- Description: Exceptional Light! 2nd Bedroom On Upper Floor
- Level: Upper
Bedroom
- Description: Spacious Room! 3rd Bedroom On Upper Floor
- Level: Upper
Bedroom
- Description: 4 Bedroom Or Can Be An Office Space!
- Level: Upper
Bathroom
- Description: Ideal Location!
- Level: Main
Bathroom
- Description: 5 Piece Bathroom, Decked In Oval Soaking Tub, Huge Walk-In Closet
- Features: En Suite Bathroom
- Level: Upper
Bathroom
- Description: Elongated Vanity Top! Full Bathroom
- Level: Upper
Dining room
- Description: Perfect Location, Natural Light Open To Living Space
- Level: Main
Family room
- Description: Open To Breakfast Nook And Kitchen, Gas Fireplace, Large Windows
- Level: Main
Kitchen
- Description: Tons Of Counter And Cabinet Space, Wood Floors, Large Island, Pantry, Stainless Steel Appliances
- Level: Main
Laundry
- Description: Washer And Dyer Included
- Level: Main
Living room
- Description: Breath Taking Entrance! New Carpet Throughout!
- Level: Main
Utility room
- Description: Newer Mechanicals!!!
- Level: Basement
Heating
- Forced Air
Cooling
- Central Air
Appliances
- Included: Dishwasher, Disposal, Dryer, Microwave, Refrigerator, Self Cleaning Oven, Washer
Features
- Built-in Features, Ceiling Fan(s), Eat-in Kitchen, Entrance Foyer, Five Piece Bath, High Ceilings, High Speed Internet, Kitchen Island, Open Floorplan, Pantry, Primary Suite, Vaulted Ceiling(s), Walk-In Closet(s)
- Flooring: Carpet, Linoleum, Wood
- Windows: Bay Window(s), Double Pane Windows
- Basement: Unfinished
- Number of fireplaces: 1
- Fireplace features: Family Room
Interior area
- Total structure area: 3,335
- Total interior livable area: 3,335 sqft
- Finished area above ground: 2,549
- Finished area below ground: 0
Video & virtual tour
Property
Parking
- Total spaces: 3
- Parking features: Concrete, Dry Walled, Oversized
- Attached garage spaces: 3
Features
- Levels: Two
- Stories: 2
- Patio & porch: Covered, Front Porch, Patio
- Exterior features: Garden, Private Yard
- Fencing: Full
Lot
- Size: 6,098.4 Square Feet
Details
- Parcel number: R0412887
- Special conditions: Standard
Construction
Type & style
- Home type: SingleFamily
- Property subtype: Single Family Residence
Materials
- Frame
- Foundation: Structural
- Roof: Composition
Condition
- Updated/Remodeled
- Year built: 2000
Utilities & green energy
- Sewer: Public Sewer
- Water: Public
- Utilities for property: Cable Available, Electricity Connected, Internet Access (Wired), Natural Gas Connected
Community & HOA
Community
- Subdivision: Founders Village
HOA
- Has HOA: Yes
- Amenities included: Clubhouse, Park, Parking, Playground, Pool, Tennis Court(s), Trail(s)
- Services included: Maintenance Grounds, Recycling, Trash
- HOA fee: $110 semi-annually
- HOA name: Founders Village
- HOA phone: 303-224-0004
Location
- Region: Castle Rock
Financial & listing details
- Price per square foot: $172/sqft
- Tax assessed value: $661,683
- Annual tax amount: $6,678
- Date on market: 10/24/2025
- Listing terms: Cash,Conventional,FHA,VA Loan
- Exclusions: Seller Personal Items
- Ownership: Individual
- Electric utility on property: Yes