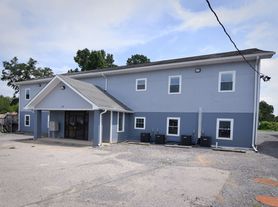*Preleasing* Available to tour or occupy December 10th! Be HOME for the holiday!
Welcome to your dream home in Odenville, AL! This brand-new, three-bedroom, two-bathroom home offers the perfect blend of style, comfort, and modern convenience.
Step inside to an open-concept layout featuring luxury vinyl plank flooring, ceiling fans, and abundant natural light. The kitchen is a true highlightcomplete with stainless steel appliances, a spacious island, and a pantry for all your storage needs.
The primary suite offers a private retreat with a large walk-in closet and a beautifully designed bathroom. Two additional bedrooms feature generous closet space, and the home includes a convenient laundry room.
Enjoy year-round comfort with central heating and air, plus added privacy with window coverings already installed.
Outside, the home continues to impress with a landscaped yard, covered patio, and a two-car garageperfect for storage or parking. Even better, this home is pet-friendly, welcoming your furry family members.
Tour this floor plan here:
Want to save on move-in costs? Ask about our Security Deposit Alternative!
BEWARE OF LEASING FRAUD!
If someone other than ARG attempts to rent you this home, or if you have concerns about leasing fraud, please contact us at 800.314.
House for rent
$1,495/mo
630 Havenridge Ct, Odenville, AL 35120
3beds
1,472sqft
Price may not include required fees and charges.
Single family residence
Available Wed Dec 10 2025
Cats, dogs OK
Ceiling fan
Shared laundry
Attached garage parking
What's special
Spacious islandTwo-car garageLandscaped yardCentral heating and airOpen-concept layoutConvenient laundry roomBeautifully designed bathroom
- 15 hours |
- -- |
- -- |
Travel times
Looking to buy when your lease ends?
Consider a first-time homebuyer savings account designed to grow your down payment with up to a 6% match & a competitive APY.
Facts & features
Interior
Bedrooms & bathrooms
- Bedrooms: 3
- Bathrooms: 2
- Full bathrooms: 2
Cooling
- Ceiling Fan
Appliances
- Included: Dishwasher, Disposal, Microwave, Range, Refrigerator
- Laundry: Shared
Features
- Ceiling Fan(s), Walk In Closet
- Flooring: Linoleum/Vinyl
- Windows: Window Coverings
Interior area
- Total interior livable area: 1,472 sqft
Property
Parking
- Parking features: Attached
- Has attached garage: Yes
- Details: Contact manager
Features
- Patio & porch: Patio
- Exterior features: Energy Efficient, Foyer, His and Her Closets, Open Concept, Primary Suite, Stainless Steel Appliances, Walk In Closet
Construction
Type & style
- Home type: SingleFamily
- Property subtype: Single Family Residence
Community & HOA
Location
- Region: Odenville
Financial & listing details
- Lease term: Contact For Details
Price history
| Date | Event | Price |
|---|---|---|
| 11/15/2025 | Listed for rent | $1,495$1/sqft |
Source: Zillow Rentals | ||
