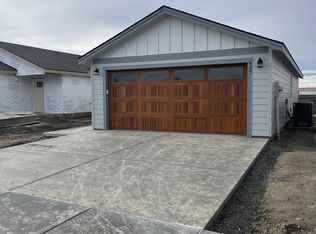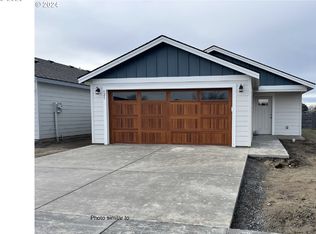Sold
$255,000
630 Jimmy St, Stanfield, OR 97875
2beds
975sqft
Residential
Built in 2025
3,484.8 Square Feet Lot
$256,000 Zestimate®
$262/sqft
$1,844 Estimated rent
Home value
$256,000
$228,000 - $287,000
$1,844/mo
Zestimate® history
Loading...
Owner options
Explore your selling options
What's special
Built by Olin Homes (OR) LLC. These Homes will go fast. This is a 2bedroom, 2 bath single story home with polished concrete, granite/quartz countertops, double car garage and fully fenced and landscaped with sprinklers and grass. Underground footing wall is connected to the home next door. Across from City Park with fishing pond. 23 min to Pendleton and 23 min to Boardman. I-84 is minutes away.
Zillow last checked: 8 hours ago
Listing updated: August 22, 2025 at 01:32am
Listed by:
Holly Christensen 360-600-4335,
Professional Realty Services International, Inc
Bought with:
Carmen Mendoza, 201213928
Windermere Group One Hermiston
Source: RMLS (OR),MLS#: 569242753
Facts & features
Interior
Bedrooms & bathrooms
- Bedrooms: 2
- Bathrooms: 2
- Full bathrooms: 2
- Main level bathrooms: 2
Primary bedroom
- Level: Main
- Area: 144
- Dimensions: 12 x 12
Bedroom 2
- Level: Main
- Area: 90
- Dimensions: 10 x 9
Kitchen
- Features: L Shaped, Microwave, Pantry, Free Standing Range, Granite, Plumbed For Ice Maker
- Level: Main
- Area: 108
- Width: 9
Living room
- Level: Main
- Area: 225
- Dimensions: 15 x 15
Heating
- Forced Air, Heat Pump
Cooling
- Central Air, Heat Pump
Appliances
- Included: Dishwasher, Free-Standing Range, Microwave, Plumbed For Ice Maker, Electric Water Heater
Features
- LShaped, Pantry, Granite
- Flooring: Concrete
- Windows: Double Pane Windows
- Basement: None
Interior area
- Total structure area: 975
- Total interior livable area: 975 sqft
Property
Parking
- Total spaces: 2
- Parking features: Driveway, Garage Door Opener, Attached
- Attached garage spaces: 2
- Has uncovered spaces: Yes
Features
- Levels: One
- Stories: 1
- Fencing: Fenced
Lot
- Size: 3,484 sqft
- Features: Level, SqFt 3000 to 4999
Details
- Parcel number: 171836
Construction
Type & style
- Home type: SingleFamily
- Architectural style: Cottage
- Property subtype: Residential
- Attached to another structure: Yes
Materials
- Cement Siding, Lap Siding
- Foundation: Slab
- Roof: Composition
Condition
- New Construction
- New construction: Yes
- Year built: 2025
Details
- Warranty included: Yes
Utilities & green energy
- Sewer: Public Sewer
- Water: Public
Community & neighborhood
Location
- Region: Stanfield
Other
Other facts
- Listing terms: Cash,Conventional,FHA,USDA Loan,VA Loan
- Road surface type: Paved
Price history
| Date | Event | Price |
|---|---|---|
| 8/21/2025 | Sold | $255,000-1%$262/sqft |
Source: | ||
| 8/7/2025 | Pending sale | $257,700$264/sqft |
Source: | ||
| 5/29/2025 | Listed for sale | $257,700$264/sqft |
Source: | ||
Public tax history
Tax history is unavailable.
Neighborhood: 97875
Nearby schools
GreatSchools rating
- 9/10Stanfield Elementary SchoolGrades: K-5Distance: 1.1 mi
- 3/10Stanfield Secondary SchoolGrades: 6-12Distance: 0.9 mi
Schools provided by the listing agent
- Elementary: Stanfield
- Middle: Stanfield
- High: Stanfield
Source: RMLS (OR). This data may not be complete. We recommend contacting the local school district to confirm school assignments for this home.

Get pre-qualified for a loan
At Zillow Home Loans, we can pre-qualify you in as little as 5 minutes with no impact to your credit score.An equal housing lender. NMLS #10287.

