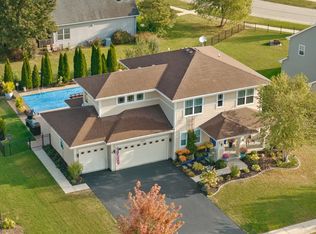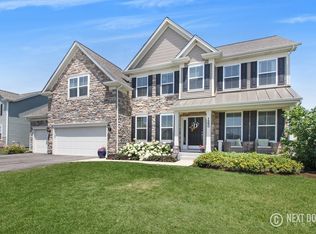Closed
$385,000
630 Maple Ct, Elburn, IL 60119
4beds
2,201sqft
Single Family Residence
Built in 1995
10,127.7 Square Feet Lot
$385,200 Zestimate®
$175/sqft
$3,240 Estimated rent
Home value
$385,200
$351,000 - $424,000
$3,240/mo
Zestimate® history
Loading...
Owner options
Explore your selling options
What's special
Nestled on a quiet cul-de-sac in the vibrant and growing community of Elburn, IL, this spacious 4-bedroom, 2.5-bath home offers the perfect blend of comfort, convenience, and potential. Just four minutes from the Metra and close to highway access, the location makes commuting a breeze while still providing a peaceful neighborhood setting with excellent schools. Inside, you'll find a bright and welcoming family room with a bay window and a striking fireplace, a formal dining room, a formal living room, and a kitchen with beautiful hardwood floors. Upstairs, the expansive master suite features a fully updated bath and walk-in closet, accompanied by three additional generously sized bedrooms and a full guest bath. The fully finished basement includes ample storage space, and the oversized 2+ car attached garage adds even more functionality. Step outside to enjoy a large 300 sq ft deck-ideal for entertaining or relaxing. Recent updates include a new HVAC system (2019) and water heater (2020), and with no association dues, this home is ready for you to make it your own. Whether you're looking to settle down or personalize your dream space, this property offers a solid foundation for years of enjoyment.
Zillow last checked: 8 hours ago
Listing updated: December 06, 2025 at 07:29am
Listing courtesy of:
Rob Creighton 312-722-8775,
Coldwell Banker Realty
Bought with:
Tiffany St. Pierre
Home Solutions Real Estate
Source: MRED as distributed by MLS GRID,MLS#: 12463777
Facts & features
Interior
Bedrooms & bathrooms
- Bedrooms: 4
- Bathrooms: 3
- Full bathrooms: 2
- 1/2 bathrooms: 1
Primary bedroom
- Features: Flooring (Carpet), Window Treatments (Curtains/Drapes), Bathroom (Full)
- Level: Second
- Area: 252 Square Feet
- Dimensions: 18X14
Bedroom 2
- Features: Flooring (Carpet), Window Treatments (Blinds, Curtains/Drapes)
- Level: Second
- Area: 169 Square Feet
- Dimensions: 13X13
Bedroom 3
- Features: Flooring (Carpet), Window Treatments (Blinds, Curtains/Drapes)
- Level: Second
- Area: 156 Square Feet
- Dimensions: 13X12
Bedroom 4
- Features: Flooring (Carpet), Window Treatments (Curtains/Drapes)
- Level: Second
- Area: 130 Square Feet
- Dimensions: 13X10
Dining room
- Features: Flooring (Wood Laminate), Window Treatments (Curtains/Drapes)
- Level: Main
- Area: 156 Square Feet
- Dimensions: 13X12
Eating area
- Features: Flooring (Hardwood), Window Treatments (Curtains/Drapes)
- Level: Main
- Area: 88 Square Feet
- Dimensions: 11X8
Family room
- Features: Flooring (Wood Laminate), Window Treatments (Curtains/Drapes)
- Level: Main
- Area: 238 Square Feet
- Dimensions: 17X14
Foyer
- Features: Flooring (Hardwood), Window Treatments (Curtains/Drapes)
- Level: Main
- Area: 50 Square Feet
- Dimensions: 10X5
Kitchen
- Features: Kitchen (Eating Area-Table Space, Pantry-Closet), Flooring (Hardwood), Window Treatments (Blinds)
- Level: Main
- Area: 154 Square Feet
- Dimensions: 14X11
Laundry
- Features: Flooring (Ceramic Tile)
- Level: Main
- Area: 63 Square Feet
- Dimensions: 9X7
Living room
- Features: Flooring (Wood Laminate), Window Treatments (Curtains/Drapes)
- Level: Main
- Area: 156 Square Feet
- Dimensions: 13X12
Recreation room
- Features: Flooring (Carpet)
- Level: Basement
- Area: 810 Square Feet
- Dimensions: 30X27
Other
- Features: Flooring (Other)
- Level: Basement
- Area: 30 Square Feet
- Dimensions: 6X5
Heating
- Natural Gas, Forced Air
Cooling
- Central Air
Appliances
- Included: Range, Microwave, Dishwasher, Refrigerator, Washer, Dryer, Disposal, Humidifier
- Laundry: Main Level, Gas Dryer Hookup, In Unit, Sink
Features
- Walk-In Closet(s)
- Flooring: Hardwood
- Basement: Finished,Full
- Number of fireplaces: 1
- Fireplace features: Wood Burning, Family Room
Interior area
- Total structure area: 1,000
- Total interior livable area: 2,201 sqft
- Finished area below ground: 800
Property
Parking
- Total spaces: 2.5
- Parking features: Asphalt, Garage Door Opener, Garage Owned, Attached, Garage
- Attached garage spaces: 2.5
- Has uncovered spaces: Yes
Accessibility
- Accessibility features: No Disability Access
Features
- Stories: 2
- Patio & porch: Deck
Lot
- Size: 10,127 sqft
- Dimensions: 55.68X134.34X106.86X139.93
- Features: Cul-De-Sac
Details
- Parcel number: 0832352041
- Special conditions: None
- Other equipment: Ceiling Fan(s), Air Exchanger
Construction
Type & style
- Home type: SingleFamily
- Property subtype: Single Family Residence
Materials
- Aluminum Siding, Brick
- Foundation: Concrete Perimeter
- Roof: Asphalt
Condition
- New construction: No
- Year built: 1995
Utilities & green energy
- Electric: 200+ Amp Service
- Sewer: Public Sewer
- Water: Public
Community & neighborhood
Community
- Community features: Park, Lake, Curbs, Sidewalks, Street Lights, Street Paved
Location
- Region: Elburn
- Subdivision: Prairie Highlands
HOA & financial
HOA
- Services included: None
Other
Other facts
- Listing terms: Conventional
- Ownership: Fee Simple
Price history
| Date | Event | Price |
|---|---|---|
| 12/5/2025 | Sold | $385,000-3.7%$175/sqft |
Source: | ||
| 12/4/2025 | Listing removed | $3,000$1/sqft |
Source: MRED as distributed by MLS GRID #12510816 | ||
| 11/15/2025 | Contingent | $399,900$182/sqft |
Source: | ||
| 11/5/2025 | Listed for rent | $3,000$1/sqft |
Source: MRED as distributed by MLS GRID #12510816 | ||
| 10/29/2025 | Listed for sale | $399,900$182/sqft |
Source: | ||
Public tax history
| Year | Property taxes | Tax assessment |
|---|---|---|
| 2024 | $9,918 +2.7% | $120,999 +11.8% |
| 2023 | $9,658 +3.7% | $108,180 +9.7% |
| 2022 | $9,313 +4.3% | $98,570 +5.9% |
Find assessor info on the county website
Neighborhood: 60119
Nearby schools
GreatSchools rating
- 5/10Kaneland Blackberry Creek Elementary SchoolGrades: PK-5Distance: 0.5 mi
- 3/10Harter Middle SchoolGrades: 6-8Distance: 5.9 mi
- 8/10Kaneland Senior High SchoolGrades: 9-12Distance: 4.5 mi
Schools provided by the listing agent
- Elementary: John Stewart Elementary School
- Middle: Harter Middle School
- High: Kaneland High School
- District: 302
Source: MRED as distributed by MLS GRID. This data may not be complete. We recommend contacting the local school district to confirm school assignments for this home.

Get pre-qualified for a loan
At Zillow Home Loans, we can pre-qualify you in as little as 5 minutes with no impact to your credit score.An equal housing lender. NMLS #10287.


