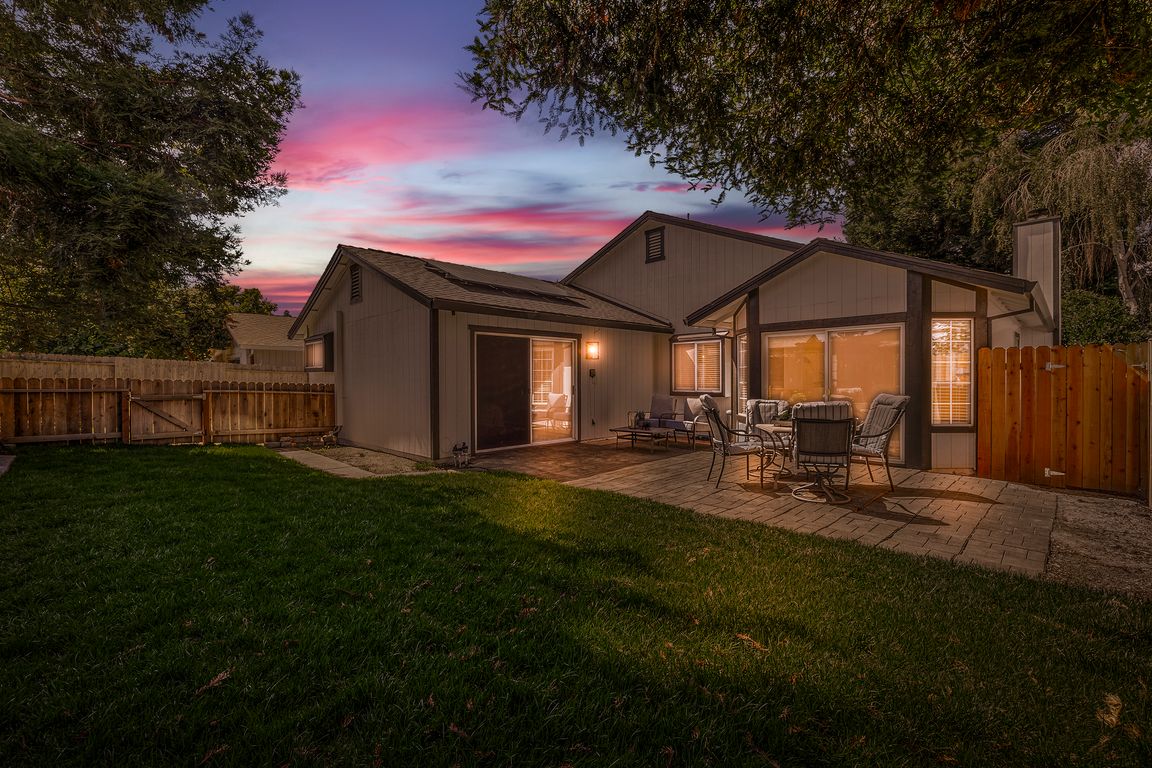
Pending
$444,000
3beds
1,498sqft
630 Mariah Dr, Yuba City, CA 95991
3beds
1,498sqft
Single family residence
Built in 1990
6,534 sqft
3 Attached garage spaces
$296 price/sqft
What's special
Large side yardSpacious primary suiteFront patioCozy open floorplan
Offered by the original owner, in a highly sought after area of South Yuba City, this charming 3 bed, 2 bath home with a 3-car garage is full of thoughtful upgrades and pride of ownership! Recently, the roof, solar, kitchen, bathrooms, and interior/exterior paint have all been updated. All dry rot ...
- 21 days
- on Zillow |
- 2,068 |
- 113 |
Source: MetroList Services of CA,MLS#: 225105194Originating MLS: MetroList Services, Inc.
Travel times
Front of Home
Front Porch
Living Room
Home Entrance
Kitchen
Primary Bedroom
Dining Room
Bedroom 2
Bedroom 3
Primary Bathroom
Bathroom 2
Backyard
Backyard
Side Yard
Drone
Zillow last checked: 7 hours ago
Listing updated: August 17, 2025 at 08:23pm
Listed by:
Jenea Bright DRE #02160219 530-645-2005,
Realty ONE Group Complete
Source: MetroList Services of CA,MLS#: 225105194Originating MLS: MetroList Services, Inc.
Facts & features
Interior
Bedrooms & bathrooms
- Bedrooms: 3
- Bathrooms: 2
- Full bathrooms: 2
Rooms
- Room types: Master Bathroom, Master Bedroom, Dining Room, Storage, Kitchen, Laundry, Living Room
Primary bedroom
- Features: Ground Floor, Walk-In Closet, Outside Access, Sitting Area
Primary bathroom
- Features: Double Vanity, Tile, Marble, Window
Dining room
- Features: Breakfast Nook, Space in Kitchen, Dining/Living Combo
Kitchen
- Features: Pantry Cabinet, Granite Counters
Heating
- Pellet Stove, Central
Cooling
- Ceiling Fan(s), Central Air
Appliances
- Included: Free-Standing Gas Range, Free-Standing Refrigerator, Ice Maker, Dishwasher, Disposal, Microwave, Plumbed For Ice Maker, Self Cleaning Oven
- Laundry: Laundry Room, Cabinets, Electric Dryer Hookup, Ground Floor, Hookups Only, Inside, Inside Room
Features
- Flooring: Laminate
- Number of fireplaces: 1
- Fireplace features: Circulating, Pellet Stove, Raised Hearth, Electric, Stone
Interior area
- Total interior livable area: 1,498 sqft
Video & virtual tour
Property
Parking
- Total spaces: 3
- Parking features: Attached, Garage Door Opener, Garage Faces Front, Driveway
- Attached garage spaces: 3
- Has uncovered spaces: Yes
Features
- Stories: 1
Lot
- Size: 6,534 Square Feet
- Features: Auto Sprinkler F&R, Shape Regular, Low Maintenance
Details
- Parcel number: 054130011000
- Zoning description: R1
- Special conditions: Standard
Construction
Type & style
- Home type: SingleFamily
- Property subtype: Single Family Residence
Materials
- Frame, Wood Siding
- Foundation: Slab
- Roof: Shingle,Composition
Condition
- Year built: 1990
Utilities & green energy
- Sewer: Public Sewer
- Water: Water District, Public
- Utilities for property: Solar
Green energy
- Energy generation: Solar
Community & HOA
Location
- Region: Yuba City
Financial & listing details
- Price per square foot: $296/sqft
- Tax assessed value: $214,768
- Annual tax amount: $2,529
- Price range: $444K - $444K
- Date on market: 8/10/2025
- Road surface type: Paved Sidewalk