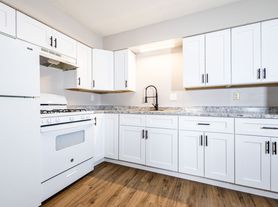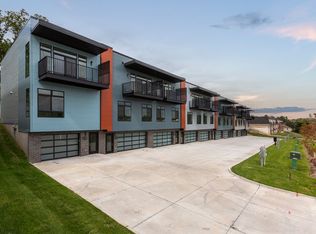Welcome home to The Ten where modern design meets urban convenience in this luxury boutique townhome community. This isn't just another rental it's a lifestyle.
Rent: $3,250/month
Furnished: $4500/month
Utilities: Residents are responsible for all utilities
Features You'll Love
- 3 spacious bedrooms and 2.5 bathrooms
- Open-concept living with 10' ceilings
- Sleek kitchen with granite countertops and stainless steel appliances
- Oversized closets and cozy fireplace
- Balcony with city and sunset views
- Large grassy backyard (yes, right in the city!)
- 2-car garage
Location Perks
- Just 3 blocks north of UNMC
- Close to Creighton University
- Walkable to Dundee restaurants and coffee shops
- Minutes to downtown and the airport
Resident Perks at The Ten
- Pet-friendly (we love your furry family too)
- Strong community vibe neighbors who actually say hi
- Short-term rentals allowed
- Onsite owners ensure no parties, no chaos peaceful, high-standard living
This is not cookie-cutter suburban living. This is The Ten.
Urban, edgy, modern living with space to breathe and a community that truly cares.
Ready to make The Ten your home? Message us today to schedule a tour!
Presented by Dreamvesting
Townhouse for rent
$3,250/mo
630 N 46th St, Omaha, NE 68132
3beds
--sqft
Price may not include required fees and charges.
Townhouse
Available now
Cats, dogs OK
In unit laundry
What's special
- 61 days |
- -- |
- -- |
Zillow last checked: 11 hours ago
Listing updated: December 04, 2025 at 06:59pm
Travel times
Looking to buy when your lease ends?
Consider a first-time homebuyer savings account designed to grow your down payment with up to a 6% match & a competitive APY.
Facts & features
Interior
Bedrooms & bathrooms
- Bedrooms: 3
- Bathrooms: 3
- Full bathrooms: 2
- 1/2 bathrooms: 1
Appliances
- Included: Dishwasher, Dryer, Microwave, Range Oven, Refrigerator, Washer
- Laundry: In Unit
Features
- Range/Oven
Property
Parking
- Details: Contact manager
Features
- Exterior features: No Utilities included in rent, Range/Oven
Details
- Parcel number: 2320388985
Construction
Type & style
- Home type: Townhouse
- Property subtype: Townhouse
Building
Management
- Pets allowed: Yes
Community & HOA
Location
- Region: Omaha
Financial & listing details
- Lease term: Contact For Details
Price history
| Date | Event | Price |
|---|---|---|
| 10/22/2025 | Price change | $3,250+8.3% |
Source: Zillow Rentals | ||
| 10/7/2025 | Listed for rent | $3,000-25% |
Source: Zillow Rentals | ||
| 10/3/2025 | Listing removed | $4,000 |
Source: Zillow Rentals | ||
| 9/9/2025 | Listed for rent | $4,000 |
Source: Zillow Rentals | ||
| 9/9/2025 | Listing removed | $4,000 |
Source: Zillow Rentals | ||

