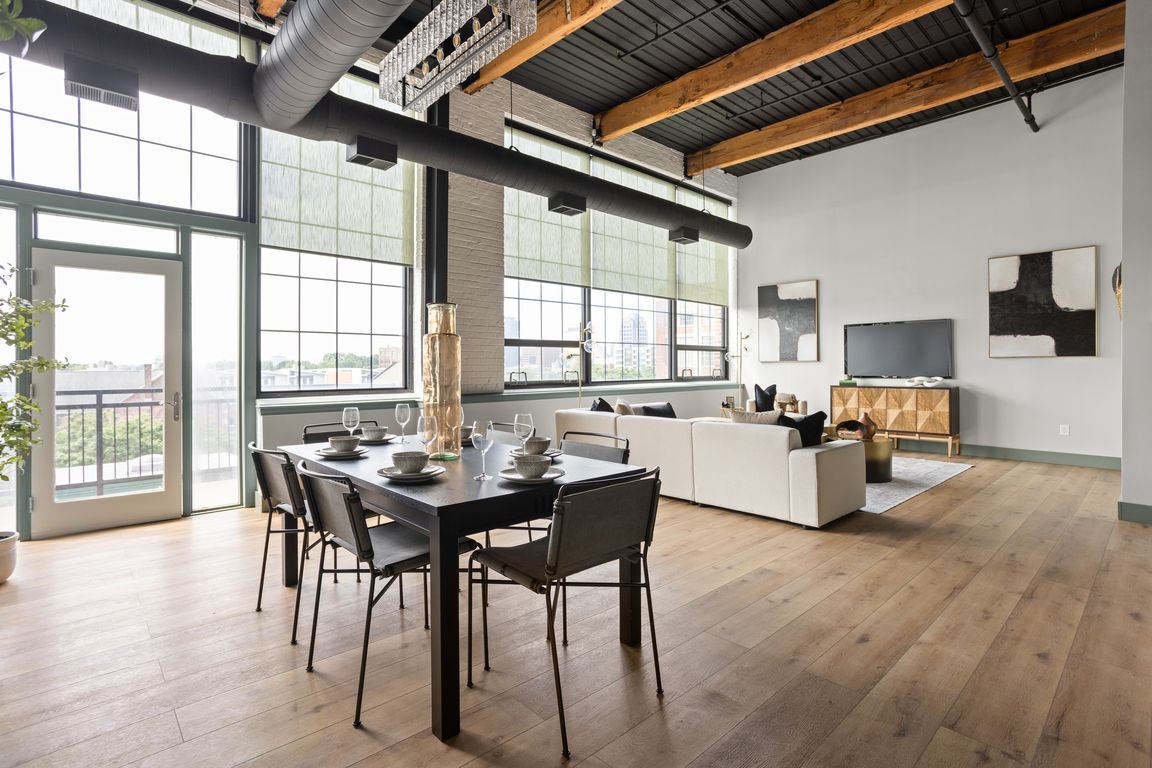
ActivePrice cut: $10K (11/1)
$605,000
2beds
1,827sqft
630 N College Ave APT 408, Indianapolis, IN 46204
2beds
1,827sqft
Residential, condominium
Built in 1922
1 Attached garage space
$331 price/sqft
$702 monthly HOA fee
What's special
Flexibility for guestsOpen-concept unitPrimary suiteHome officeSoaring ceilingsNatural lightLiving and dining areas
Stunning 2 bed, 2 bath Downtown Condo with a Loft & Premium Amenities. Experience modern downtown living in this top floor condo, just steps from Mass Ave & the Bottleworks District! Designed for comfort and style, this recently renovated open-concept unit features soaring ceilings, remote-controlled blinds, and a south-facing balcony that ...
- 105 days |
- 309 |
- 23 |
Source: MIBOR as distributed by MLS GRID,MLS#: 22058092
Travel times
Living Room
Kitchen
Primary Bedroom
Foyer
Morning Room
Guest Bathroom
Covered Balcony
Loft/Office
Guest Bedroom
Primary Bathroom
Zillow last checked: 8 hours ago
Listing updated: November 07, 2025 at 03:14pm
Listing Provided by:
Mina Kadhum 317-374-6055,
Trueblood Real Estate
Source: MIBOR as distributed by MLS GRID,MLS#: 22058092
Facts & features
Interior
Bedrooms & bathrooms
- Bedrooms: 2
- Bathrooms: 2
- Full bathrooms: 2
- Main level bathrooms: 2
- Main level bedrooms: 2
Primary bedroom
- Features: Luxury Vinyl Plank
- Level: Main
- Area: 280 Square Feet
- Dimensions: 20x14
Bedroom 2
- Features: Luxury Vinyl Plank
- Level: Main
- Area: 204 Square Feet
- Dimensions: 17x12
Dining room
- Features: Luxury Vinyl Plank
- Level: Main
- Area: 72 Square Feet
- Dimensions: 9x8
Kitchen
- Features: Luxury Vinyl Plank
- Level: Main
- Area: 99 Square Feet
- Dimensions: 9x11
Living room
- Features: Luxury Vinyl Plank
- Level: Main
- Area: 361 Square Feet
- Dimensions: 19x19
Loft
- Features: Other
- Level: Upper
- Area: 70 Square Feet
- Dimensions: 10x7
Heating
- Heat Pump
Cooling
- Central Air
Appliances
- Included: Dishwasher, Dryer, Electric Water Heater, Disposal, MicroHood, Microwave, Electric Oven, Refrigerator, Washer, Water Heater
- Laundry: In Unit, Laundry Closet, Main Level
Features
- Double Vanity, Breakfast Bar, Entrance Foyer, Ceiling Fan(s), Hardwood Floors, High Speed Internet, Eat-in Kitchen, Smart Thermostat, Walk-In Closet(s)
- Flooring: Hardwood
- Has basement: No
- Common walls with other units/homes: 1 Common Wall
Interior area
- Total structure area: 1,827
- Total interior livable area: 1,827 sqft
Video & virtual tour
Property
Parking
- Total spaces: 1
- Parking features: Assigned, Attached, Garage Door Opener, Gated, Heated Garage, Storage
- Attached garage spaces: 1
- Details: Garage Parking Other(Assigned Parking Outside)
Features
- Levels: One Leveland + Loft
- Stories: 1
- Entry location: Building Common Entry,Upper Level
- Patio & porch: Rooftop
- Exterior features: Balcony, Gas Grill, Lighting, Fire Pit
- Fencing: Fenced,Fence Complete,Wrought Iron
- Has view: Yes
- View description: City, Downtown, Skyline
Lot
- Features: Not Applicable
Details
- Parcel number: 491101122205000101
- Horse amenities: None
Construction
Type & style
- Home type: Condo
- Architectural style: Rustic,Traditional
- Property subtype: Residential, Condominium
- Attached to another structure: Yes
Materials
- Brick
- Foundation: Other
Condition
- Updated/Remodeled
- New construction: No
- Year built: 1922
Utilities & green energy
- Water: Public
- Utilities for property: Electricity Connected, Sewer Connected, Water Connected
Community & HOA
Community
- Features: Low Maintenance Lifestyle, Other
- Security: Building Security, Fire Escape, Secured Garage/Parking
- Subdivision: Mill No 9 Condominiums
HOA
- Has HOA: Yes
- Amenities included: Elevator(s), Insurance, Maintenance Grounds, Management, Parking, Picnic Area, Security, Snow Removal, Trash
- Services included: Common Cooling, Common Heat, Custodian, Entrance Common, Insurance, Maintenance Grounds, Management, Security, Snow Removal, Trash
- HOA fee: $702 monthly
- HOA phone: 317-631-2213
Location
- Region: Indianapolis
Financial & listing details
- Price per square foot: $331/sqft
- Tax assessed value: $618,000
- Annual tax amount: $14,666
- Date on market: 8/21/2025
- Cumulative days on market: 107 days
- Electric utility on property: Yes