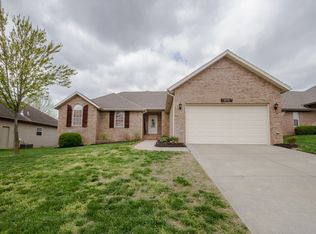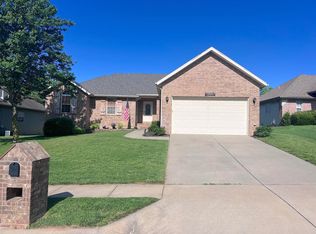Closed
Price Unknown
630 Spout Spring Street, Nixa, MO 65714
3beds
1,689sqft
Single Family Residence
Built in 2004
8,276.4 Square Feet Lot
$301,400 Zestimate®
$--/sqft
$1,863 Estimated rent
Home value
$301,400
$274,000 - $332,000
$1,863/mo
Zestimate® history
Loading...
Owner options
Explore your selling options
What's special
Beautiful one level, well maintained home in 'The Springs.' Split bedroom floor plan with 3 bedrooms, 2 full baths, and large laundry room. The living room has tall ceilings, hardwood flooring and a gas fireplace. The kitchen/dining combo area has stainless appliances including the refrigerator that stays with the house! The primary bedroom includes a large walk-in closet and a bathroom with an extra-large shower. If lawn is easily maintained and the exterior includes a covered back patio on the east side of the home. Other amenities include: Pella windows, high-efficiency furnace and water heater, and a privacy fenced back yard.
Zillow last checked: 8 hours ago
Listing updated: August 28, 2024 at 06:34pm
Listed by:
417 Sister Team 417-499-0303,
Sturdy Real Estate
Bought with:
Olga Cherkasova, 2024011477
Alpha Realty MO, LLC
Source: SOMOMLS,MLS#: 60266723
Facts & features
Interior
Bedrooms & bathrooms
- Bedrooms: 3
- Bathrooms: 2
- Full bathrooms: 2
Heating
- Central, Natural Gas
Cooling
- Ceiling Fan(s), Central Air
Appliances
- Included: Dishwasher, Disposal, Free-Standing Electric Oven, Gas Water Heater, Ice Maker, Microwave, Refrigerator
- Laundry: Main Level, W/D Hookup
Features
- High Ceilings, Walk-In Closet(s)
- Flooring: Carpet, Hardwood, Tile
- Windows: Double Pane Windows
- Has basement: No
- Attic: Partially Finished,Pull Down Stairs
- Has fireplace: Yes
- Fireplace features: Living Room
Interior area
- Total structure area: 1,689
- Total interior livable area: 1,689 sqft
- Finished area above ground: 1,689
- Finished area below ground: 0
Property
Parking
- Total spaces: 2
- Parking features: Garage - Attached
- Attached garage spaces: 2
Features
- Levels: One
- Stories: 1
- Patio & porch: Covered, Patio
- Fencing: Privacy
- Has view: Yes
- View description: City
Lot
- Size: 8,276 sqft
- Dimensions: 65.55 x 125.15
Details
- Parcel number: 110307004003006000
Construction
Type & style
- Home type: SingleFamily
- Architectural style: Traditional
- Property subtype: Single Family Residence
Materials
- Brick, Stone, Vinyl Siding
- Foundation: Brick/Mortar, Crawl Space
- Roof: Composition
Condition
- Year built: 2004
Utilities & green energy
- Sewer: Public Sewer
- Water: Public
Green energy
- Energy efficient items: High Efficiency - 90%+, HVAC
Community & neighborhood
Security
- Security features: Smoke Detector(s)
Location
- Region: Nixa
- Subdivision: The Springs
HOA & financial
HOA
- HOA fee: $150 annually
- Services included: Common Area Maintenance
Other
Other facts
- Listing terms: Cash,Conventional,FHA,VA Loan
Price history
| Date | Event | Price |
|---|---|---|
| 6/27/2024 | Sold | -- |
Source: | ||
| 5/28/2024 | Pending sale | $299,500$177/sqft |
Source: | ||
| 5/21/2024 | Listed for sale | $299,500$177/sqft |
Source: | ||
| 5/7/2024 | Pending sale | $299,500$177/sqft |
Source: | ||
| 4/25/2024 | Listed for sale | $299,500+57.6%$177/sqft |
Source: | ||
Public tax history
| Year | Property taxes | Tax assessment |
|---|---|---|
| 2024 | $1,710 | $27,440 |
| 2023 | $1,710 +3.5% | $27,440 +3.6% |
| 2022 | $1,653 | $26,490 |
Find assessor info on the county website
Neighborhood: 65714
Nearby schools
GreatSchools rating
- 9/10Summit Intermediate SchoolGrades: 4-6Distance: 0.4 mi
- 6/10Nixa Junior High SchoolGrades: 7-8Distance: 1.2 mi
- 10/10Nixa High SchoolGrades: 9-12Distance: 3.3 mi
Schools provided by the listing agent
- Elementary: NX Century/Summit
- Middle: Nixa
- High: Nixa
Source: SOMOMLS. This data may not be complete. We recommend contacting the local school district to confirm school assignments for this home.


