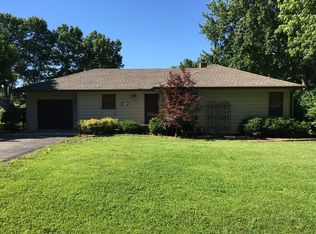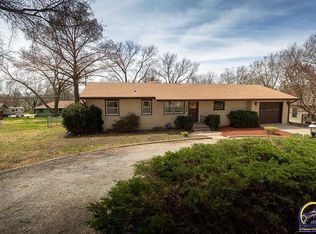Sold on 09/18/25
Price Unknown
630 NW Walnut Ln, Topeka, KS 66617
3beds
1,541sqft
Single Family Residence, Residential
Built in 1959
0.49 Acres Lot
$181,000 Zestimate®
$--/sqft
$1,527 Estimated rent
Home value
$181,000
$148,000 - $221,000
$1,527/mo
Zestimate® history
Loading...
Owner options
Explore your selling options
What's special
Welcome to your next home sweet home in North Topeka, located in the highly sought-after Seaman School District! This 3 bedroom, 2 bath home has everything you need and plenty of room to grow. Enjoy the convenience of a 2-car attached garage and a fully fenced backyard—perfect for pets, playtime, or just relaxing outdoors. Step inside to find generous closet space throughout and a full unfinished basement with tons of potential. There's even a kitchenette downstairs, making it a great spot for a future game room, guest area, or hobby space. The home is a little dated, but it’s clean, solid, and ready for your personal touch. A great opportunity to make it your own in a fantastic neighborhood! This home is being sold as-is.
Zillow last checked: 8 hours ago
Listing updated: September 22, 2025 at 07:45am
Listed by:
Shannon Engler 785-383-8139,
RE/MAX EK Real Estate
Bought with:
Brittany Ford, SP00243167
NextHome Professionals
Source: Sunflower AOR,MLS#: 240099
Facts & features
Interior
Bedrooms & bathrooms
- Bedrooms: 3
- Bathrooms: 2
- Full bathrooms: 2
Primary bedroom
- Level: Main
- Area: 151.67
- Dimensions: 13'x11'8"
Bedroom 2
- Level: Main
- Area: 116.44
- Dimensions: 10'8" x 10'11"
Bedroom 3
- Level: Main
- Area: 128
- Dimensions: 10'8" x 12'
Dining room
- Level: Main
- Area: 155.56
- Dimensions: 14'3" x 10'11"
Kitchen
- Level: Main
- Area: 242
- Dimensions: 20'2" x 12'
Laundry
- Level: Basement
- Area: 30
- Dimensions: 6' x 5'
Living room
- Level: Main
- Area: 277.17
- Dimensions: 13'11" x 19'11"
Heating
- Baseboard, Heat Pump
Cooling
- Central Air
Appliances
- Included: Oven, Dishwasher
- Laundry: In Basement
Features
- Flooring: Vinyl, Carpet
- Windows: Storm Window(s)
- Basement: Sump Pump,Concrete,Full,Unfinished
- Number of fireplaces: 1
- Fireplace features: One, Wood Burning, Living Room
Interior area
- Total structure area: 1,541
- Total interior livable area: 1,541 sqft
- Finished area above ground: 1,541
- Finished area below ground: 0
Property
Parking
- Total spaces: 2
- Parking features: Attached, Extra Parking
- Attached garage spaces: 2
Features
- Patio & porch: Patio
- Fencing: Chain Link
Lot
- Size: 0.49 Acres
- Dimensions: 148' x 143'
Details
- Additional structures: Shed(s)
- Parcel number: R18330
- Special conditions: Standard,Arm's Length
Construction
Type & style
- Home type: SingleFamily
- Architectural style: Ranch
- Property subtype: Single Family Residence, Residential
Materials
- Roof: Composition
Condition
- Year built: 1959
Utilities & green energy
- Water: Public
Community & neighborhood
Location
- Region: Topeka
- Subdivision: Logan
Price history
| Date | Event | Price |
|---|---|---|
| 9/18/2025 | Sold | -- |
Source: | ||
| 8/19/2025 | Pending sale | $199,980$130/sqft |
Source: | ||
| 6/28/2025 | Listed for sale | $199,980$130/sqft |
Source: | ||
Public tax history
| Year | Property taxes | Tax assessment |
|---|---|---|
| 2025 | -- | $18,618 |
| 2024 | $2,728 -3.1% | $18,618 |
| 2023 | $2,814 +3% | $18,618 +5.3% |
Find assessor info on the county website
Neighborhood: Northland
Nearby schools
GreatSchools rating
- 4/10Northern Hills ElementaryGrades: K-6Distance: 3.3 mi
- 5/10Seaman Middle SchoolGrades: 7-8Distance: 3.2 mi
- 6/10Seaman High SchoolGrades: 9-12Distance: 2.4 mi
Schools provided by the listing agent
- Elementary: Logan Elementary School/USD 345
- Middle: Seaman Middle School/USD 345
- High: Seaman High School/USD 345
Source: Sunflower AOR. This data may not be complete. We recommend contacting the local school district to confirm school assignments for this home.

