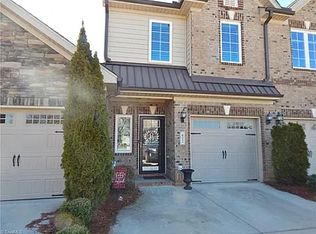Sold for $300,000 on 04/25/24
$300,000
630 Nikyle Cir, High Point, NC 27265
3beds
1,761sqft
Stick/Site Built, Residential, Townhouse
Built in 2017
0.05 Acres Lot
$308,400 Zestimate®
$--/sqft
$2,007 Estimated rent
Home value
$308,400
$290,000 - $327,000
$2,007/mo
Zestimate® history
Loading...
Owner options
Explore your selling options
What's special
Welcome to your dream townhouse nestled in a serene neighborhood, boasting a perfect blend of comfort and style. This charming two-story residence features three bedrooms and 2.5 baths, providing ample space for both relaxation and entertainment. The inviting living room is adorned with a cozy fireplace, creating a warm ambiance for gatherings. The well-appointed kitchen on the main floor offers generous counter space and storage, making meal preparation a delight. A convenient attached garage and a large driveway ensure plentiful parking options. Retreat to the second floor, where you'll find the bedrooms and a washer-dryer setup for added convenience. Step outside to your private brick-fenced patio, perfect for enjoying the outdoors. As a resident, you'll also have access to the neighborhood pool, enhancing the sense of community and leisure. This townhouse is the epitome of comfortable living with thoughtful design elements throughout.
Zillow last checked: 8 hours ago
Listing updated: April 26, 2024 at 05:39am
Listed by:
Anthony Barber 336-825-0101,
Keller Williams One
Bought with:
Milly Khowala, 320973
Fathom Realty
Source: Triad MLS,MLS#: 1127705 Originating MLS: Greensboro
Originating MLS: Greensboro
Facts & features
Interior
Bedrooms & bathrooms
- Bedrooms: 3
- Bathrooms: 3
- Full bathrooms: 2
- 1/2 bathrooms: 1
- Main level bathrooms: 2
Primary bedroom
- Level: Upper
- Dimensions: 11.83 x 16.08
Bedroom 2
- Level: Upper
- Dimensions: 9.17 x 13.5
Bedroom 3
- Level: Upper
- Dimensions: 10.25 x 11.92
Dining room
- Level: Main
- Dimensions: 9.5 x 11.67
Kitchen
- Level: Main
- Dimensions: 10.17 x 12.58
Living room
- Level: Main
- Dimensions: 11.83 x 25.42
Heating
- Fireplace(s), Heat Pump, Electric, Natural Gas
Cooling
- Central Air
Appliances
- Included: Microwave, Oven, Built-In Refrigerator, Dishwasher, Disposal, Gas Water Heater
- Laundry: Dryer Connection, Laundry Room
Features
- Ceiling Fan(s), Dead Bolt(s), Pantry
- Flooring: Carpet, Vinyl
- Has basement: No
- Number of fireplaces: 1
- Fireplace features: Gas Log, Living Room
Interior area
- Total structure area: 1,761
- Total interior livable area: 1,761 sqft
- Finished area above ground: 1,761
Property
Parking
- Total spaces: 1
- Parking features: Driveway, Garage Door Opener, Attached
- Attached garage spaces: 1
- Has uncovered spaces: Yes
Features
- Levels: Two
- Stories: 2
- Pool features: Community
- Fencing: None,Privacy
Lot
- Size: 0.05 Acres
- Dimensions: 72 x 22 x 72 x 22
Details
- Parcel number: 0224287
- Zoning: CU-PDM
- Special conditions: Owner Sale
Construction
Type & style
- Home type: Townhouse
- Property subtype: Stick/Site Built, Residential, Townhouse
Materials
- Brick
- Foundation: Slab
Condition
- Year built: 2017
Utilities & green energy
- Sewer: Public Sewer
- Water: Public
Community & neighborhood
Location
- Region: High Point
- Subdivision: Trellises
HOA & financial
HOA
- Has HOA: Yes
- HOA fee: $185 monthly
Other
Other facts
- Listing agreement: Exclusive Right To Sell
- Listing terms: Cash,Conventional,FHA,VA Loan
Price history
| Date | Event | Price |
|---|---|---|
| 6/6/2024 | Listing removed | -- |
Source: Zillow Rentals | ||
| 4/26/2024 | Listed for rent | $1,995$1/sqft |
Source: Zillow Rentals | ||
| 4/25/2024 | Sold | $300,000 |
Source: | ||
| 3/14/2024 | Pending sale | $300,000 |
Source: | ||
| 3/12/2024 | Price change | $300,000-10.7% |
Source: | ||
Public tax history
| Year | Property taxes | Tax assessment |
|---|---|---|
| 2025 | $3,391 | $246,100 |
| 2024 | $3,391 +2.2% | $246,100 |
| 2023 | $3,317 | $246,100 |
Find assessor info on the county website
Neighborhood: 27265
Nearby schools
GreatSchools rating
- 8/10Southwest Elementary SchoolGrades: K-5Distance: 0.7 mi
- 3/10Southwest Guilford Middle SchoolGrades: 6-8Distance: 0.6 mi
- 5/10Southwest Guilford High SchoolGrades: 9-12Distance: 0.5 mi
Schools provided by the listing agent
- Elementary: Southwest
- Middle: Southwest
- High: Southwest
Source: Triad MLS. This data may not be complete. We recommend contacting the local school district to confirm school assignments for this home.
Get a cash offer in 3 minutes
Find out how much your home could sell for in as little as 3 minutes with a no-obligation cash offer.
Estimated market value
$308,400
Get a cash offer in 3 minutes
Find out how much your home could sell for in as little as 3 minutes with a no-obligation cash offer.
Estimated market value
$308,400
