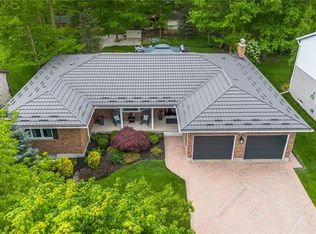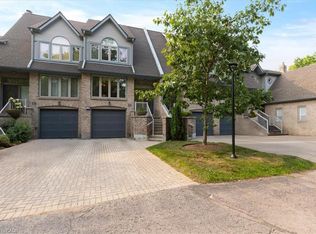Sold for $790,000 on 09/26/25
C$790,000
630 Red Pine Dr, Waterloo, ON N2V 1S1
3beds
1,340sqft
Single Family Residence, Residential
Built in 1987
0.25 Acres Lot
$-- Zestimate®
C$590/sqft
$-- Estimated rent
Home value
Not available
Estimated sales range
Not available
Not available
Loading...
Owner options
Explore your selling options
What's special
Space to Grow in a Scenic, Park-Like Setting! Tucked away on a quiet, low-traffic street in Waterloo’s desirable Lakeshore North neighbourhood, this spacious 4-level backsplit sits on an oversized, nearly ¼-acre lot (171' deep) — offering rare outdoor living with the feel of your own private park. Backed by mature trees and minimal fencing, the backyard is a true natural playground — a place where kids can roam, climb, and explore freely. Start your mornings on the covered front porch, coffee in hand, and spend sunny afternoons on the upper-tier deck, shaded by a convenient electronic awning. The expansive two-tier wood deck is ideal for summer barbecues, quiet evenings, and soaking in the tranquil surroundings. Need extra space? The 20’ x 9’ shed is a major bonus — perfect for storing bikes, tools, lawn equipment, or even converting into a hobby space, potting shed, or workshop. Inside, the home is designed with family life in mind. It features formal living and dining rooms, a bright family room level with cozy gas fireplace, above-grade windows, and a walkout to the lower deck. With three bedrooms and three full bathrooms, there’s room for everyone. Primary suite includes a walk-in closet and private 4-piece ensuite. The lower level adds even more functionality, with a games room, cold cellar, laundry area, and ample storage. Located just steps from walking trails, Laurel Creek Conservation Area, St. Jacobs Farmers’ Market, and close to universities, top schools, shopping, and the ION LRT, this is a home that offers space, comfort, and connection to nature — all within city limits. Your forever family home awaits in Lakeshore North — where space, serenity, and community come together.
Zillow last checked: 8 hours ago
Listing updated: September 25, 2025 at 09:36pm
Listed by:
Dave Roach, Broker,
RED AND WHITE REALTY INC.,
Katherine Sweet, Salesperson,
RED AND WHITE REALTY INC.
Source: ITSO,MLS®#: 40755615Originating MLS®#: Cornerstone Association of REALTORS®
Facts & features
Interior
Bedrooms & bathrooms
- Bedrooms: 3
- Bathrooms: 3
- Full bathrooms: 3
Bedroom
- Level: Second
Other
- Level: Second
Bedroom
- Level: Second
Bathroom
- Features: 4-Piece
- Level: Second
Bathroom
- Features: 3-Piece
- Level: Lower
Other
- Features: 4-Piece
- Level: Second
Breakfast room
- Level: Main
Dining room
- Level: Main
Family room
- Level: Lower
Game room
- Level: Basement
Kitchen
- Level: Main
Laundry
- Level: Basement
Living room
- Level: Main
Heating
- Fireplace-Gas, Forced Air, Natural Gas
Cooling
- Central Air
Appliances
- Included: Water Heater, Water Softener, Built-in Microwave, Dishwasher, Dryer, Refrigerator, Stove, Washer
- Laundry: In Basement, Sink
Features
- Central Vacuum, Auto Garage Door Remote(s)
- Windows: Window Coverings
- Basement: Full,Partially Finished,Sump Pump
- Number of fireplaces: 1
- Fireplace features: Family Room, Gas
Interior area
- Total structure area: 1,983
- Total interior livable area: 1,340 sqft
- Finished area above ground: 1,340
- Finished area below ground: 643
Property
Parking
- Total spaces: 4
- Parking features: Attached Garage, Garage Door Opener, Asphalt, Inside Entrance, Private Drive Double Wide
- Attached garage spaces: 2
- Uncovered spaces: 2
Features
- Patio & porch: Deck
- Exterior features: Awning(s)
- Frontage type: North
- Frontage length: 64.78
Lot
- Size: 0.25 Acres
- Dimensions: 64.78 x 171
- Features: Urban, Rectangular, Greenbelt, Library, Park, Place of Worship, Playground Nearby, Public Transit, Rec./Community Centre, Schools, Trails
Details
- Additional structures: Shed(s)
- Parcel number: 222600030
- Zoning: R1
Construction
Type & style
- Home type: SingleFamily
- Architectural style: Backsplit
- Property subtype: Single Family Residence, Residential
Materials
- Aluminum Siding, Brick Veneer
- Foundation: Poured Concrete
- Roof: Asphalt Shing
Condition
- 31-50 Years
- New construction: No
- Year built: 1987
Utilities & green energy
- Sewer: Sewer (Municipal)
- Water: Municipal
Community & neighborhood
Security
- Security features: Smoke Detector(s)
Location
- Region: Waterloo
Price history
| Date | Event | Price |
|---|---|---|
| 9/26/2025 | Sold | C$790,000C$590/sqft |
Source: ITSO #40755615 | ||
Public tax history
Tax history is unavailable.
Neighborhood: Lakeshore North
Nearby schools
GreatSchools rating
No schools nearby
We couldn't find any schools near this home.
Schools provided by the listing agent
- Elementary: Jk-8 Northlake Woods / Sir Edgar Bauer
- High: 9-12 Wci / St. David
Source: ITSO. This data may not be complete. We recommend contacting the local school district to confirm school assignments for this home.

