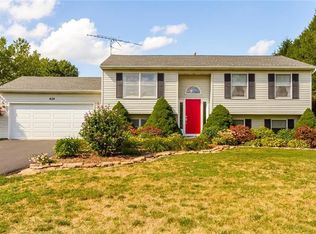Closed
$298,000
630 Reed Rd, Churchville, NY 14428
3beds
1,800sqft
Single Family Residence
Built in 1989
0.83 Acres Lot
$317,300 Zestimate®
$166/sqft
$2,729 Estimated rent
Home value
$317,300
$295,000 - $340,000
$2,729/mo
Zestimate® history
Loading...
Owner options
Explore your selling options
What's special
Serene country living on this fabulous .83 acre lot in Churchville Chili Schools. Home offers a great room with black walnut hardwood floors and family room with hardwood floors, large eat-in kitchen is perfect for large gatherings and includes all appliances, mud room with first floor laundry. Upper level has a main suite with a remodeled bath, and main bath has been redone. Newer paved driveway with turn around, all new windows throughout, c/a and a 2 tier deck, plus a cottage style shed.
Zillow last checked: 8 hours ago
Listing updated: December 21, 2024 at 11:21am
Listed by:
Janet L. Campbell 585-352-7866,
Hunt Real Estate ERA/Columbus
Bought with:
Daniel P. Powell, 10301213170
Hunt Real Estate ERA/Columbus
Source: NYSAMLSs,MLS#: R1572357 Originating MLS: Rochester
Originating MLS: Rochester
Facts & features
Interior
Bedrooms & bathrooms
- Bedrooms: 3
- Bathrooms: 3
- Full bathrooms: 2
- 1/2 bathrooms: 1
- Main level bathrooms: 1
Bedroom 1
- Level: Second
- Dimensions: 17.00 x 12.00
Bedroom 1
- Level: Second
- Dimensions: 17.00 x 12.00
Bedroom 2
- Level: Second
- Dimensions: 11.00 x 11.00
Bedroom 2
- Level: Second
- Dimensions: 11.00 x 11.00
Bedroom 3
- Level: Second
- Dimensions: 11.00 x 9.00
Bedroom 3
- Level: Second
- Dimensions: 11.00 x 9.00
Family room
- Level: First
- Dimensions: 19.00 x 9.00
Family room
- Level: First
- Dimensions: 19.00 x 9.00
Great room
- Level: First
- Dimensions: 19.00 x 12.00
Great room
- Level: First
- Dimensions: 19.00 x 12.00
Kitchen
- Level: First
- Dimensions: 24.00 x 11.00
Kitchen
- Level: First
- Dimensions: 24.00 x 11.00
Heating
- Propane, Forced Air
Cooling
- Central Air
Appliances
- Included: Dishwasher, Free-Standing Range, Gas Oven, Gas Range, Microwave, Oven, Propane Water Heater, Refrigerator
- Laundry: Main Level
Features
- Entrance Foyer, Eat-in Kitchen, Great Room, Sliding Glass Door(s), Natural Woodwork, Bath in Primary Bedroom, Programmable Thermostat
- Flooring: Carpet, Hardwood, Luxury Vinyl, Varies
- Doors: Sliding Doors
- Windows: Thermal Windows
- Basement: Full,Sump Pump
- Has fireplace: No
Interior area
- Total structure area: 1,800
- Total interior livable area: 1,800 sqft
Property
Parking
- Total spaces: 2.5
- Parking features: Attached, Garage, Driveway, Garage Door Opener, Other
- Attached garage spaces: 2.5
Features
- Levels: Two
- Stories: 2
- Patio & porch: Deck, Open, Porch
- Exterior features: Blacktop Driveway, Deck, Propane Tank - Leased
Lot
- Size: 0.83 Acres
- Dimensions: 110 x 328
- Features: Agricultural, Rectangular, Rectangular Lot
Details
- Additional structures: Shed(s), Storage
- Parcel number: 2652891140400001007112
- Special conditions: Standard
Construction
Type & style
- Home type: SingleFamily
- Architectural style: Colonial
- Property subtype: Single Family Residence
Materials
- Vinyl Siding, Copper Plumbing
- Foundation: Block
- Roof: Asphalt,Shingle
Condition
- Resale
- Year built: 1989
Utilities & green energy
- Electric: Circuit Breakers
- Sewer: Septic Tank
- Water: Well
- Utilities for property: Cable Available
Green energy
- Energy efficient items: Windows
Community & neighborhood
Location
- Region: Churchville
- Subdivision: Fisher Add 01
Other
Other facts
- Listing terms: Cash,Conventional,FHA,VA Loan
Price history
| Date | Event | Price |
|---|---|---|
| 12/17/2024 | Sold | $298,000$166/sqft |
Source: | ||
| 11/8/2024 | Pending sale | $298,000$166/sqft |
Source: | ||
| 11/1/2024 | Price change | $298,000-0.6%$166/sqft |
Source: | ||
| 10/17/2024 | Listed for sale | $299,900+109.7%$167/sqft |
Source: | ||
| 8/25/2014 | Sold | $143,000$79/sqft |
Source: | ||
Public tax history
| Year | Property taxes | Tax assessment |
|---|---|---|
| 2024 | -- | $276,100 +31.5% |
| 2023 | -- | $209,900 |
| 2022 | -- | $209,900 +16.9% |
Find assessor info on the county website
Neighborhood: 14428
Nearby schools
GreatSchools rating
- 7/10Churchville Elementary SchoolGrades: PK-4Distance: 2.5 mi
- 6/10Churchville Chili Middle School 5 8Grades: 5-8Distance: 3.8 mi
- 8/10Churchville Chili Senior High SchoolGrades: 9-12Distance: 3.9 mi
Schools provided by the listing agent
- District: Churchville-Chili
Source: NYSAMLSs. This data may not be complete. We recommend contacting the local school district to confirm school assignments for this home.
