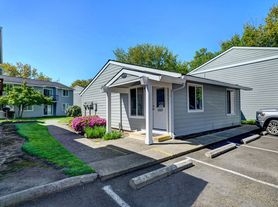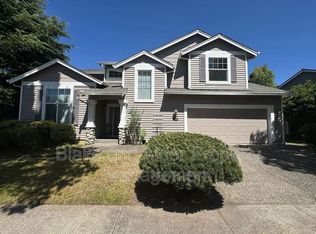Luxury finishes and remodel!!
Split level home with open floor plan. New Kitchen and Appliances.
Wood burning fireplace. Custom tile.
New Bathrooms.
Very large primary suite with walk in closet.
New plank flooring throughout.
Large fenced yard
RV parking
If you have a dog breed restriction applies.
6 month or year lease required. Feel free to contact us anytime. Call or text for quick response.
Will rent furnished for 3750 a month. Lease Option is offered through owner as well.
Owner will furnish entire property if needed. Six months lease is available if that is what you desire. Lease Option is possible for up to three years.
Owner pays for garbage. Renter pays for other utilities. No smoking.
House for rent
Accepts Zillow applications
$2,995/mo
630 S 2nd Ct, Cornelius, OR 97113
4beds
1,950sqft
Price may not include required fees and charges.
Single family residence
Available now
Cats, dogs OK
Central air
Hookups laundry
Attached garage parking
Forced air
What's special
Wood burning fireplaceFenced yardRv parkingWalk in closetCustom tileLarge primary suiteNew kitchen
- 44 days |
- -- |
- -- |
Travel times
Facts & features
Interior
Bedrooms & bathrooms
- Bedrooms: 4
- Bathrooms: 2
- Full bathrooms: 2
Heating
- Forced Air
Cooling
- Central Air
Appliances
- Included: Dishwasher, Microwave, Oven, Refrigerator, WD Hookup
- Laundry: Hookups
Features
- WD Hookup, Walk In Closet
- Flooring: Hardwood
Interior area
- Total interior livable area: 1,950 sqft
Property
Parking
- Parking features: Attached, Off Street
- Has attached garage: Yes
- Details: Contact manager
Accessibility
- Accessibility features: Disabled access
Features
- Exterior features: Garbage included in rent, Heating system: Forced Air, Walk In Closet
- Fencing: Fenced Yard
Details
- Parcel number: 1S304BC05800
Construction
Type & style
- Home type: SingleFamily
- Property subtype: Single Family Residence
Utilities & green energy
- Utilities for property: Garbage
Community & HOA
Location
- Region: Cornelius
Financial & listing details
- Lease term: 1 Year
Price history
| Date | Event | Price |
|---|---|---|
| 10/15/2025 | Price change | $2,995-15.4%$2/sqft |
Source: Zillow Rentals | ||
| 10/11/2025 | Listing removed | $549,000$282/sqft |
Source: John L Scott Real Estate #792095323 | ||
| 10/8/2025 | Listed for rent | $3,540$2/sqft |
Source: Zillow Rentals | ||
| 9/24/2025 | Price change | $549,000-1.1%$282/sqft |
Source: John L Scott Real Estate #792095323 | ||
| 9/12/2025 | Listed for sale | $555,000$285/sqft |
Source: John L Scott Real Estate #792095323 | ||

