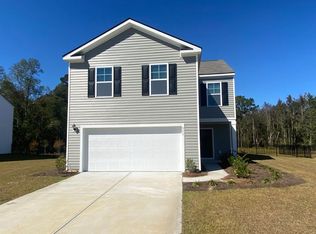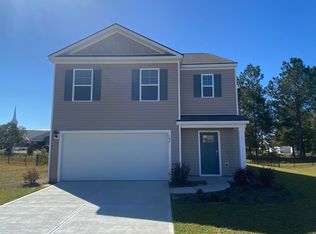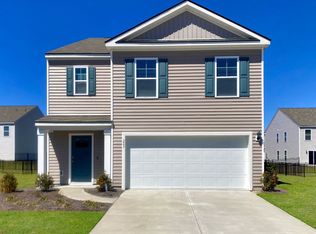Large home in Rincon. This home has 5 bedrooms, 3 bathrooms, a loft PLUS a bonus room that is being used as a 6th bedroom (no closet) open floor plan, laminate floors in foyer, living room, kitchen and dining. Kitchen is fully equipped with stainless appliances, island, and a large pantry. 1st floor has 1 bedroom, and the bonus room (being used as 6th bedroom no closet) On the 2nd floor you have the remaining guest bedrooms and owners suite. The owners suite is very oversized with onsuite bathroom with separate shower, garden tub and double vanities. 2nd floor also has the loft area, and laundry room.
This property is off market, which means it's not currently listed for sale or rent on Zillow. This may be different from what's available on other websites or public sources.



