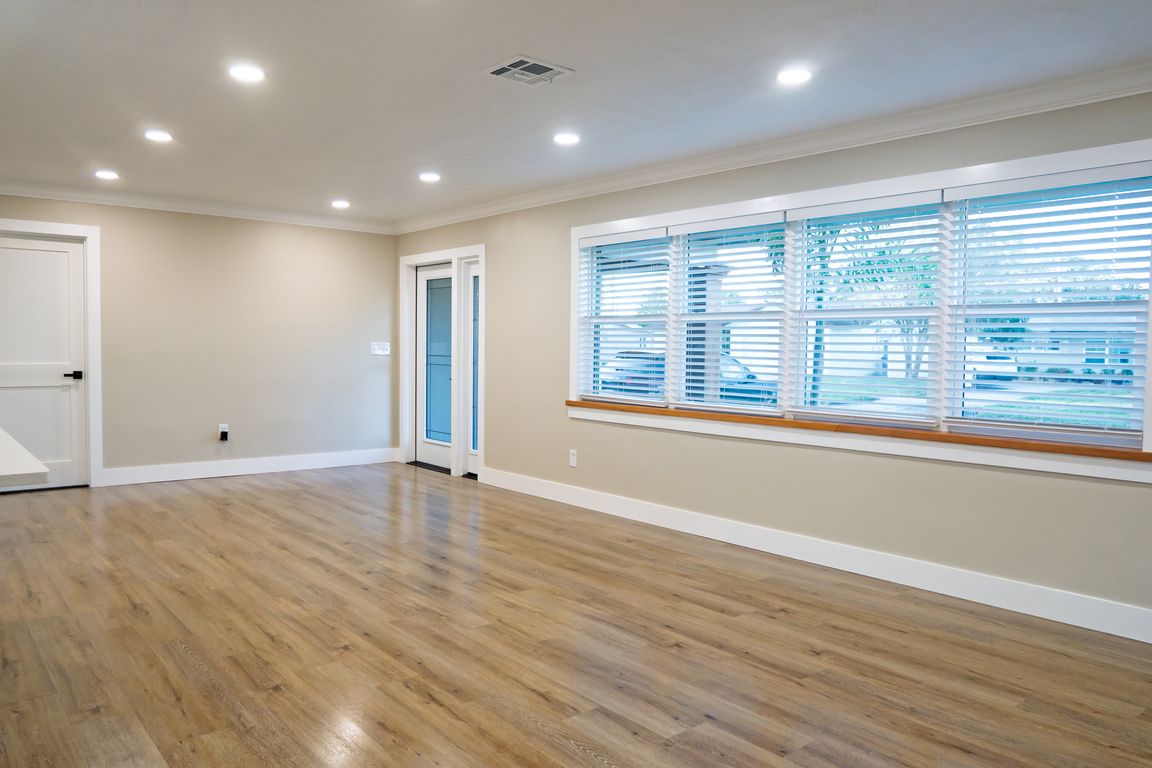Open: Sun 11am-1pm

For sale
$695,000
4beds
1,921sqft
6300 31st Ave N, Saint Petersburg, FL 33710
4beds
1,921sqft
Single family residence
Built in 1970
7,893 sqft
2 Attached garage spaces
$362 price/sqft
What's special
Large island with seatingQuartz countertopsOpen floor planModern finishes and fixturesCoffee barBrand-new kitchenLuxury waterproof vinyl flooring
Discover this beautifully renovated home in one of St. Pete’s most desirable neighborhoods, Holiday Park. Every detail has been professionally redone for modern living, comfort, and peace of mind. The open floor plan features luxury waterproof vinyl flooring, LED lighting, and crown molding. A brand-new kitchen offers quartz countertops, shaker cabinetry, ...
- 9 days |
- 3,401 |
- 119 |
Source: Stellar MLS,MLS#: TB8440464 Originating MLS: Sarasota - Manatee
Originating MLS: Sarasota - Manatee
Travel times
Living Room
Kitchen
Dining Room
Zillow last checked: 7 hours ago
Listing updated: October 30, 2025 at 10:47am
Listing Provided by:
Valerie Jarnberg 727-793-8111,
EXP REALTY LLC 888-883-8509
Source: Stellar MLS,MLS#: TB8440464 Originating MLS: Sarasota - Manatee
Originating MLS: Sarasota - Manatee

Facts & features
Interior
Bedrooms & bathrooms
- Bedrooms: 4
- Bathrooms: 2
- Full bathrooms: 2
Primary bedroom
- Features: Walk-In Closet(s)
- Level: First
- Area: 187 Square Feet
- Dimensions: 17x11
Bedroom 2
- Features: Built-in Closet
- Level: First
- Area: 140 Square Feet
- Dimensions: 14x10
Bedroom 3
- Features: Built-in Closet
- Level: First
- Area: 130 Square Feet
- Dimensions: 13x10
Bedroom 4
- Features: Built-in Closet
- Level: First
- Area: 110 Square Feet
- Dimensions: 11x10
Primary bathroom
- Level: First
- Area: 54 Square Feet
- Dimensions: 9x6
Bathroom 2
- Level: First
- Area: 56 Square Feet
- Dimensions: 8x7
Dining room
- Level: First
- Area: 224 Square Feet
- Dimensions: 16x14
Family room
- Level: First
- Area: 189 Square Feet
- Dimensions: 21x9
Kitchen
- Level: First
- Area: 180 Square Feet
- Dimensions: 20x9
Living room
- Level: First
- Area: 300 Square Feet
- Dimensions: 25x12
Heating
- Central
Cooling
- Central Air
Appliances
- Included: Microwave, Range, Refrigerator
- Laundry: In Garage
Features
- Ceiling Fan(s), Thermostat, Walk-In Closet(s)
- Flooring: Vinyl
- Has fireplace: No
Interior area
- Total structure area: 2,428
- Total interior livable area: 1,921 sqft
Video & virtual tour
Property
Parking
- Total spaces: 2
- Parking features: Garage - Attached
- Attached garage spaces: 2
Features
- Levels: One
- Stories: 1
- Exterior features: Private Mailbox, Rain Gutters
- Fencing: Vinyl
Lot
- Size: 7,893 Square Feet
- Dimensions: 75 x 105
Details
- Parcel number: 083116406440010220
- Special conditions: None
Construction
Type & style
- Home type: SingleFamily
- Property subtype: Single Family Residence
Materials
- Block
- Foundation: Slab
- Roof: Shingle
Condition
- New construction: No
- Year built: 1970
Utilities & green energy
- Electric: Photovoltaics Seller Owned
- Sewer: Public Sewer
- Water: Public
- Utilities for property: Public
Green energy
- Energy generation: Solar
Community & HOA
Community
- Subdivision: HOLIDAY PARK 6TH ADD
HOA
- Has HOA: No
- Pet fee: $0 monthly
Location
- Region: Saint Petersburg
Financial & listing details
- Price per square foot: $362/sqft
- Tax assessed value: $397,986
- Annual tax amount: $2,122
- Date on market: 10/22/2025
- Listing terms: Cash,Conventional,VA Loan
- Ownership: Fee Simple
- Total actual rent: 0
- Road surface type: Asphalt