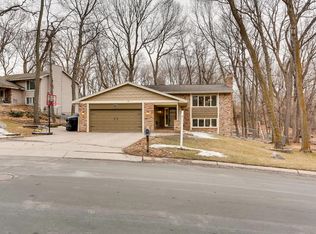Closed
$415,000
6300 Bartlett Blvd, Mound, MN 55364
4beds
2,688sqft
Single Family Residence
Built in 1962
0.27 Acres Lot
$419,900 Zestimate®
$154/sqft
$3,221 Estimated rent
Home value
$419,900
$399,000 - $441,000
$3,221/mo
Zestimate® history
Loading...
Owner options
Explore your selling options
What's special
Take a look at this picturesque, code-cod-style home! There are many things to love about it. The kitchen was fully remodeled in 2021 with new cabinets, stainless steel appliances, and granite countertops. The new engineered hickory wood flooring spans the entire main level, and it was installed in 2021. The exterior boasts great curb appeal with customized shutters, planter boxes, stone accents, and a custom wood door. Additionally, there are many beautiful perennial flowers, gorgeous landscaping, and a golden russet apple tree! The paver patio and fire pit provide many nights of enjoyment. You can easily access Galewoods Farm, Surfside Park, and Dakota Junction on foot or by bike. Stop by soon to see this beauty for yourself!
Zillow last checked: 8 hours ago
Listing updated: May 06, 2025 at 12:52pm
Listed by:
Realty Group LLC
Bought with:
Kara Zahasky
RE/MAX Results
William Huffman
Source: NorthstarMLS as distributed by MLS GRID,MLS#: 6449178
Facts & features
Interior
Bedrooms & bathrooms
- Bedrooms: 4
- Bathrooms: 2
- Full bathrooms: 1
- 3/4 bathrooms: 1
Bedroom 1
- Level: Main
- Area: 154 Square Feet
- Dimensions: 14x11
Bedroom 2
- Level: Upper
- Area: 192 Square Feet
- Dimensions: 16x12
Bedroom 3
- Level: Upper
- Area: 130 Square Feet
- Dimensions: 13x10
Bedroom 4
- Level: Upper
- Area: 104.5 Square Feet
- Dimensions: 11x9.5
Deck
- Level: Main
- Area: 180 Square Feet
- Dimensions: 18x10
Family room
- Level: Lower
- Area: 299 Square Feet
- Dimensions: 23x13
Kitchen
- Level: Main
- Area: 154 Square Feet
- Dimensions: 14x11
Laundry
- Level: Lower
- Area: 90 Square Feet
- Dimensions: 10x9
Living room
- Level: Main
- Area: 331.5 Square Feet
- Dimensions: 25.5x13
Storage
- Level: Lower
- Area: 140 Square Feet
- Dimensions: 14x10
Workshop
- Level: Lower
- Area: 144 Square Feet
- Dimensions: 12x12
Heating
- Baseboard, Boiler
Cooling
- Ductless Mini-Split, Zoned
Appliances
- Included: Dishwasher, Disposal, Dryer, Exhaust Fan, Gas Water Heater, Microwave, Range, Refrigerator, Stainless Steel Appliance(s), Washer, Water Softener Owned
Features
- Basement: Block,Daylight,Egress Window(s),Full,Partially Finished,Storage Space
- Number of fireplaces: 1
- Fireplace features: Masonry, Living Room, Wood Burning
Interior area
- Total structure area: 2,688
- Total interior livable area: 2,688 sqft
- Finished area above ground: 1,714
- Finished area below ground: 299
Property
Parking
- Total spaces: 2
- Parking features: Attached, Asphalt, Garage Door Opener
- Attached garage spaces: 2
- Has uncovered spaces: Yes
Accessibility
- Accessibility features: None
Features
- Levels: One and One Half
- Stories: 1
- Patio & porch: Deck, Patio, Porch
- Fencing: Chain Link,Wood
Lot
- Size: 0.27 Acres
- Dimensions: 85 x 140
- Features: Many Trees
Details
- Additional structures: Storage Shed
- Foundation area: 974
- Parcel number: 2311724320004
- Zoning description: Residential-Single Family
Construction
Type & style
- Home type: SingleFamily
- Property subtype: Single Family Residence
Materials
- Fiber Board
- Roof: Age Over 8 Years,Asphalt
Condition
- Age of Property: 63
- New construction: No
- Year built: 1962
Utilities & green energy
- Electric: Circuit Breakers
- Gas: Natural Gas
- Sewer: City Sewer/Connected
- Water: City Water/Connected
Community & neighborhood
Location
- Region: Mound
HOA & financial
HOA
- Has HOA: No
Other
Other facts
- Road surface type: Paved
Price history
| Date | Event | Price |
|---|---|---|
| 3/1/2024 | Sold | $415,000+1.2%$154/sqft |
Source: | ||
| 1/17/2024 | Pending sale | $410,000$153/sqft |
Source: | ||
| 10/23/2023 | Listed for sale | $410,000+36.7%$153/sqft |
Source: | ||
| 10/23/2020 | Sold | $299,9000%$112/sqft |
Source: | ||
| 9/11/2020 | Listed for sale | $299,999$112/sqft |
Source: Bjorklund Realty, Inc. #5657068 | ||
Public tax history
| Year | Property taxes | Tax assessment |
|---|---|---|
| 2025 | $4,217 +3.8% | $389,900 -1% |
| 2024 | $4,063 +11.5% | $394,000 +0.6% |
| 2023 | $3,642 +16.2% | $391,500 +5% |
Find assessor info on the county website
Neighborhood: 55364
Nearby schools
GreatSchools rating
- 9/10Shirley Hills Primary SchoolGrades: K-4Distance: 1.5 mi
- 9/10Grandview Middle SchoolGrades: 5-7Distance: 1.5 mi
- 9/10Mound-Westonka High SchoolGrades: 8-12Distance: 2.1 mi
Get a cash offer in 3 minutes
Find out how much your home could sell for in as little as 3 minutes with a no-obligation cash offer.
Estimated market value
$419,900
Get a cash offer in 3 minutes
Find out how much your home could sell for in as little as 3 minutes with a no-obligation cash offer.
Estimated market value
$419,900
