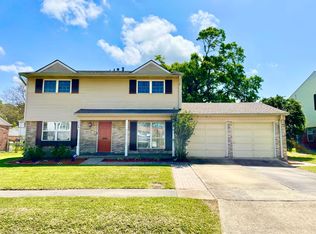Closed
Price Unknown
6300 Blanke St, Metairie, LA 70003
5beds
2,415sqft
Single Family Residence
Built in 1964
7,300.66 Square Feet Lot
$367,100 Zestimate®
$--/sqft
$2,892 Estimated rent
Maximize your home sale
Get more eyes on your listing so you can sell faster and for more.
Home value
$367,100
$327,000 - $415,000
$2,892/mo
Zestimate® history
Loading...
Owner options
Explore your selling options
What's special
Save almost $500/ month for the 1st year at an interest rate as low as 4.75%! Welcome to 6300 Blanke St, a stunning two-story home in the heart of Metairie. This property offers a versatile layout with two living rooms/dining rooms and 5 bedrooms, fantastic for large families or those who love to entertain. Use the oversized 5th bedroom as a flexible space that can easily be converted into a media room, an at home office or a mother-in-law suite. The first floor 5th bedroom features an attached handicap accessible bathroom.
The rear yard access ensures you have ample space for outdoor activities and gatherings. Whether you're hosting a summer barbecue or simply enjoying a quiet evening , this home offers a charming backdrop.
Inside, you'll find modern amenities and stylish finishes throughout. Seller has spared no expense renovating this home. Upgrades include new roof, freshly painted from top to bottom, new upstairs carpeting, new window blinds, and new fixtures throughout.
Located in a sought-after neighborhood, 6300 Blanke St offers convenience and accessibility to local amenities, including shopping centers, restaurants, schools, and parks. This home is more than just a place to live; it's a lifestyle. Don't miss the opportunity to make this beautiful house your new home. Schedule a viewing today and experience all that 6300 Blanke St has to offer!
Zillow last checked: 8 hours ago
Listing updated: October 21, 2024 at 12:46pm
Listed by:
Tiffani Bernheisel 985-778-2525,
Keller Williams Realty Services
Bought with:
Irma Santos
NOLA's Best Realty, LLC
Source: GSREIN,MLS#: 2449186
Facts & features
Interior
Bedrooms & bathrooms
- Bedrooms: 5
- Bathrooms: 4
- Full bathrooms: 3
- 1/2 bathrooms: 1
Primary bedroom
- Description: Flooring: Carpet
- Level: Upper
- Dimensions: 18.13 X 12.38
Primary bedroom
- Description: Flooring: Laminate,Simulated Wood
- Level: Lower
- Dimensions: 18.66 X 14.15
Bedroom
- Description: Flooring: Carpet
- Level: Upper
- Dimensions: 11.43 X 9.33
Bedroom
- Description: Flooring: Carpet
- Level: Upper
- Dimensions: 11.44 X 11.75
Bedroom
- Description: Flooring: Carpet
- Level: Upper
- Dimensions: 11.01 X 11.06
Primary bathroom
- Description: Flooring: Tile
- Level: Upper
- Dimensions: 6.42 X 11.19
Primary bathroom
- Description: Flooring: Tile
- Level: Lower
- Dimensions: 7.35 X 6.26
Bathroom
- Description: Flooring: Tile
- Level: Upper
- Dimensions: 7.84 X 9.26
Dining room
- Description: Flooring: Wood
- Level: Lower
- Dimensions: 15.66 X 12.04
Kitchen
- Description: Flooring: Tile
- Level: Lower
- Dimensions: 14.14 X 10.91
Laundry
- Description: Flooring: Tile
- Level: Lower
- Dimensions: 11.78 X 6.92
Living room
- Description: Flooring: Wood
- Level: Lower
- Dimensions: 11.92 X 23.94
Heating
- Central, Gas
Cooling
- Central Air, 2 Units
Appliances
- Included: Dishwasher, Oven, ENERGY STAR Qualified Appliances
- Laundry: Washer Hookup, Dryer Hookup
Features
- Ceiling Fan(s), Carbon Monoxide Detector, Granite Counters, Handicap Access, Pantry
- Has fireplace: No
- Fireplace features: None
Interior area
- Total structure area: 2,415
- Total interior livable area: 2,415 sqft
Property
Parking
- Parking features: Three or more Spaces, Driveway
Accessibility
- Accessibility features: Accessibility Features
Features
- Levels: Two
- Stories: 2
- Patio & porch: Concrete, Porch
- Exterior features: Porch, Permeable Paving
- Pool features: None
Lot
- Size: 7,300 sqft
- Dimensions: 100 x 75
- Features: City Lot, Rectangular Lot
Details
- Additional structures: Shed(s)
- Parcel number: 0820036905
- Special conditions: None
Construction
Type & style
- Home type: SingleFamily
- Architectural style: Traditional
- Property subtype: Single Family Residence
Materials
- Brick
- Foundation: Slab
- Roof: Shingle
Condition
- Very Good Condition
- Year built: 1964
Utilities & green energy
- Sewer: Public Sewer
- Water: Public
Green energy
- Energy efficient items: Appliances, Lighting, Windows
Community & neighborhood
Security
- Security features: Security System, Smoke Detector(s)
Location
- Region: Metairie
- Subdivision: Bissonet Plaza
Price history
| Date | Event | Price |
|---|---|---|
| 10/17/2024 | Sold | -- |
Source: | ||
| 9/8/2024 | Contingent | $389,000$161/sqft |
Source: | ||
| 6/6/2024 | Price change | $389,000-2.4%$161/sqft |
Source: | ||
| 5/21/2024 | Listed for sale | $398,500-4%$165/sqft |
Source: | ||
| 5/8/2024 | Listing removed | -- |
Source: | ||
Public tax history
| Year | Property taxes | Tax assessment |
|---|---|---|
| 2024 | $1,672 +3.3% | $20,770 +4.8% |
| 2023 | $1,619 +2.7% | $19,810 |
| 2022 | $1,577 +7.7% | $19,810 |
Find assessor info on the county website
Neighborhood: Bissonet
Nearby schools
GreatSchools rating
- 6/10Bissonet Plaza Elementary SchoolGrades: PK-8Distance: 0.4 mi
- 3/10Grace King High SchoolGrades: 9-12Distance: 2.9 mi
Sell for more on Zillow
Get a free Zillow Showcase℠ listing and you could sell for .
$367,100
2% more+ $7,342
With Zillow Showcase(estimated)
$374,442