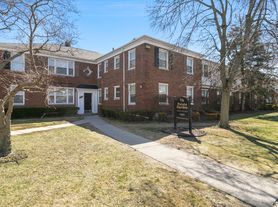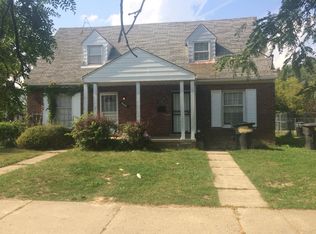ACCEPTING SECTION 8 VOUCHERS!
Welcome to your newly remodeled Grosse Pointe home!
This charming rental has been updated with fresh paint throughout and offers the perfect balance of comfort and convenience.
Featuring 1 full bath and 1 half bath, it's designed for easy living.
Enjoy a large, clean basement that's perfect for storage , laundry , or extra living space .
The updates make the home feel fresh and modern while still maintaining its classic Grosse Pointe character .
Located in a quiet neighborhood with easy access to shops , dining , schools , and major roadways .
Renter is responsible for electric, gas, water, and lawn/snow maintenance
House for rent
Accepts Zillow applications
$1,500/mo
6300 Canyon Ave, Grosse Pointe, MI 48236
2beds
900sqft
Price may not include required fees and charges.
Single family residence
Available now
No pets
-- A/C
Hookups laundry
Detached parking
Forced air
What's special
Large clean basementExtra living space
- 21 days
- on Zillow |
- -- |
- -- |
Travel times
Facts & features
Interior
Bedrooms & bathrooms
- Bedrooms: 2
- Bathrooms: 2
- Full bathrooms: 1
- 1/2 bathrooms: 1
Heating
- Forced Air
Appliances
- Included: Oven, Refrigerator, WD Hookup
- Laundry: Hookups
Features
- WD Hookup
- Flooring: Hardwood, Tile
- Has basement: Yes
Interior area
- Total interior livable area: 900 sqft
Property
Parking
- Parking features: Detached
- Details: Contact manager
Features
- Exterior features: Bicycle storage, Electricity not included in rent, Gas not included in rent, Heating system: Forced Air, Water not included in rent
Details
- Parcel number: 21003388
Construction
Type & style
- Home type: SingleFamily
- Property subtype: Single Family Residence
Community & HOA
Location
- Region: Grosse Pointe
Financial & listing details
- Lease term: 1 Year
Price history
| Date | Event | Price |
|---|---|---|
| 9/13/2025 | Listed for rent | $1,500$2/sqft |
Source: Zillow Rentals | ||
| 7/22/2025 | Sold | $89,900$100/sqft |
Source: | ||
| 7/8/2025 | Pending sale | $89,900$100/sqft |
Source: | ||
| 6/18/2025 | Listed for sale | $89,900$100/sqft |
Source: | ||
| 6/4/2025 | Pending sale | $89,900$100/sqft |
Source: | ||

