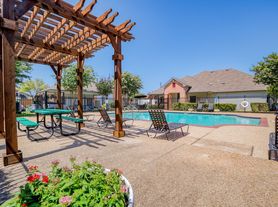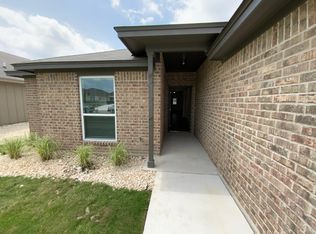This beautifully designed one-story home offers a spacious layout, perfect for both entertaining and everyday living. With 3 bedrooms and 2 baths, it provides the ideal balance of comfort and functionality. This home also offers a convenient, low-maintenance layout, perfect for those looking for easy living without compromising on style or comfort. Whether you're enjoying the open living spaces or relaxing in your private backyard, this home offers everything you need to live in comfort and style. Book your Tour Today!
House for rent
$1,895/mo
6300 Dorothy Muree Dr, Temple, TX 76502
3beds
1,769sqft
Price may not include required fees and charges.
Singlefamily
Available now
-- Pets
Electric
Electric dryer hookup laundry
2 Attached garage spaces parking
-- Heating
What's special
Private backyardOpen living spacesLow-maintenance layoutComfort and functionalitySpacious layoutEntertaining and everyday living
- 52 days |
- -- |
- -- |
Travel times
Looking to buy when your lease ends?
Get a special Zillow offer on an account designed to grow your down payment. Save faster with up to a 6% match & an industry leading APY.
Offer exclusive to Foyer+; Terms apply. Details on landing page.
Facts & features
Interior
Bedrooms & bathrooms
- Bedrooms: 3
- Bathrooms: 2
- Full bathrooms: 2
Cooling
- Electric
Appliances
- Included: Microwave, Oven, Range, WD Hookup
- Laundry: Electric Dryer Hookup, Hookups, Inside, Washer Hookup
Features
- Electric Dryer Hookup, Open Floorplan, Primary Bedroom on Main, WD Hookup, Walk-In Closet(s), Washer Hookup
- Flooring: Tile
Interior area
- Total interior livable area: 1,769 sqft
Property
Parking
- Total spaces: 2
- Parking features: Attached, Garage, Covered
- Has attached garage: Yes
- Details: Contact manager
Features
- Stories: 1
- Exterior features: Contact manager
Construction
Type & style
- Home type: SingleFamily
- Property subtype: SingleFamily
Materials
- Roof: Composition
Condition
- Year built: 2018
Community & HOA
Location
- Region: Temple
Financial & listing details
- Lease term: 12 Months
Price history
| Date | Event | Price |
|---|---|---|
| 8/31/2025 | Listed for rent | $1,895$1/sqft |
Source: Unlock MLS #7755860 | ||
| 8/31/2025 | Listing removed | $1,895$1/sqft |
Source: Zillow Rentals | ||
| 8/28/2025 | Listed for rent | $1,895+8.3%$1/sqft |
Source: Zillow Rentals | ||
| 8/28/2025 | Listing removed | $1,750$1/sqft |
Source: Zillow Rentals | ||
| 8/26/2025 | Listing removed | $279,500$158/sqft |
Source: | ||

