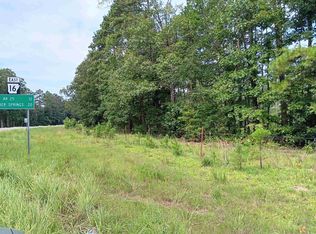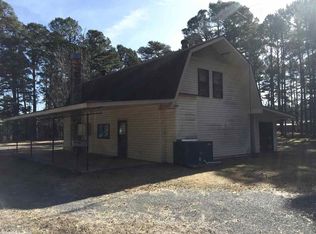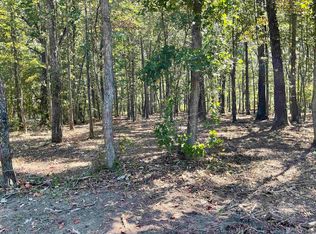Sold for $187,500
$187,500
6300 Edgemont Rd, Higden, AR 72067
3beds
2,171sqft
Single Family Residence
Built in ----
-- sqft lot
$313,300 Zestimate®
$86/sqft
$1,952 Estimated rent
Home value
$313,300
$298,000 - $329,000
$1,952/mo
Zestimate® history
Loading...
Owner options
Explore your selling options
What's special
Freshly remodeled 3 bd, 2 bath with a carport and detached garage. Expansive kitchen with granite countertops. Centralized location minutes from Sugarloaf Marina and Lacey's Marina. Country setting with rear porch to relax and recharge. Great full time residence or weekend vacation home.
Renter responsible for electric, propane and water bills. Small pets considered. Yard maintenance responsibility of renter. Deposit and first month rent due at signing. Background check and financial review of prospect required.
Zillow last checked: 9 hours ago
Listing updated: January 11, 2026 at 10:49pm
Source: Zillow Rentals
Facts & features
Interior
Bedrooms & bathrooms
- Bedrooms: 3
- Bathrooms: 2
- Full bathrooms: 2
Heating
- Forced Air
Cooling
- Central Air
Appliances
- Included: Dishwasher, Freezer, Microwave, Oven, Refrigerator, WD Hookup
- Laundry: Hookups
Features
- WD Hookup
- Flooring: Hardwood
Interior area
- Total interior livable area: 2,171 sqft
Property
Parking
- Parking features: Detached
- Details: Contact manager
Features
- Exterior features: Electricity not included in rent, Heating system: Forced Air, Water not included in rent
Details
- Parcel number: 00109464000
Construction
Type & style
- Home type: SingleFamily
- Property subtype: Single Family Residence
Community & neighborhood
Location
- Region: Higden
HOA & financial
Other fees
- Deposit fee: $2,350
- Administrative fee: $125
Price history
| Date | Event | Price |
|---|---|---|
| 1/13/2026 | Listing removed | $2,350$1/sqft |
Source: Zillow Rentals Report a problem | ||
| 12/14/2025 | Listing removed | $334,000$154/sqft |
Source: | ||
| 12/12/2025 | Listed for rent | $2,350$1/sqft |
Source: Zillow Rentals Report a problem | ||
| 10/30/2025 | Price change | $334,000-4.5%$154/sqft |
Source: | ||
| 7/28/2025 | Price change | $349,900-4.1%$161/sqft |
Source: | ||
Public tax history
| Year | Property taxes | Tax assessment |
|---|---|---|
| 2024 | $1,447 | $37,380 |
| 2023 | $1,447 | $37,380 |
| 2022 | $1,447 +26.6% | $37,380 +26.6% |
Find assessor info on the county website
Neighborhood: 72067
Nearby schools
GreatSchools rating
- 6/10West Side Elementary SchoolGrades: PK-6Distance: 4.5 mi
- 7/10West Side High SchoolGrades: 7-12Distance: 4.5 mi
Get pre-qualified for a loan
At Zillow Home Loans, we can pre-qualify you in as little as 5 minutes with no impact to your credit score.An equal housing lender. NMLS #10287.


