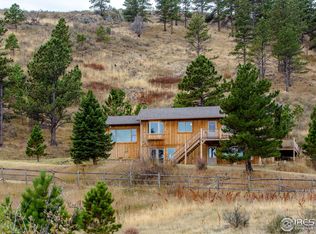Sold for $825,000 on 08/27/25
$825,000
6300 Feldspar Ct, Bellvue, CO 80512
3beds
1,974sqft
Residential-Detached, Residential
Built in 1966
5.73 Acres Lot
$820,000 Zestimate®
$418/sqft
$3,098 Estimated rent
Home value
$820,000
$779,000 - $861,000
$3,098/mo
Zestimate® history
Loading...
Owner options
Explore your selling options
What's special
Extraordinary views of Horsetooth Reservoir, Lory State Park, Colorado State University, Fort Collins, neighboring foothills, hiking, biking, and walking trails; wildlife, picturesque views of Northern Colorado cities and towns all along the way. Nature views from every window, patio and deck - A brilliant collection of natural light and scenery. Private acreage retreat includes efficient new electric boiler system, new electric hot water heater, upgraded electric appliances, new main level wood burning fireplace, new interior doors throughout, and updated bathrooms. Heated two car garage along with two additional outdoor storage sheds. Expansive lot allows private flexible uses including Horses, Livestock, pole barn, and more. Effortless access to unique Colorado Rocky Mountaintop living located minutes from Old Town Fort Collins, Colorado State University, Horsetooth Reservoir, local dining, shopping, grocery stores, and services. NO HOA.
Zillow last checked: 8 hours ago
Listing updated: August 29, 2025 at 02:08pm
Listed by:
Timothy Gannon 970-518-7048,
Enclusive Real Estate LLC
Bought with:
Timothy Gannon
Enclusive Real Estate LLC
Source: IRES,MLS#: 1037292
Facts & features
Interior
Bedrooms & bathrooms
- Bedrooms: 3
- Bathrooms: 3
- Full bathrooms: 1
- 3/4 bathrooms: 2
- Main level bedrooms: 3
Primary bedroom
- Area: 132
- Dimensions: 12 x 11
Bedroom 2
- Area: 110
- Dimensions: 11 x 10
Bedroom 3
- Area: 108
- Dimensions: 12 x 9
Dining room
- Area: 121
- Dimensions: 11 x 11
Family room
- Area: 280
- Dimensions: 20 x 14
Kitchen
- Area: 110
- Dimensions: 11 x 10
Heating
- Hot Water, Baseboard, Zoned
Cooling
- Central Air, Ceiling Fan(s)
Appliances
- Included: Electric Range/Oven, Self Cleaning Oven, Dishwasher, Refrigerator, Washer, Dryer, Microwave, Water Softener Owned, Water Purifier Owned
- Laundry: Sink, Washer/Dryer Hookups, Lower Level
Features
- Satellite Avail, High Speed Internet, Eat-in Kitchen, Separate Dining Room, Cathedral/Vaulted Ceilings, Open Floorplan, Pantry, Walk-In Closet(s), Kitchen Island, Open Floor Plan, Walk-in Closet
- Flooring: Carpet, Vinyl
- Doors: Storm Door(s)
- Windows: Window Coverings, Wood Frames, Wood Windows
- Basement: Full,Partially Finished,Walk-Out Access
- Has fireplace: Yes
- Fireplace features: 2+ Fireplaces, Great Room, Basement
Interior area
- Total structure area: 1,974
- Total interior livable area: 1,974 sqft
- Finished area above ground: 1,288
- Finished area below ground: 686
Property
Parking
- Total spaces: 2
- Parking features: Garage Door Opener, RV/Boat Parking, Heated Garage
- Attached garage spaces: 2
- Details: Garage Type: Attached
Features
- Stories: 1
- Patio & porch: Patio, Deck
- Fencing: Partial,Fenced,Wood,Wire,Metal Post Fence
- Has view: Yes
- View description: Mountain(s), Hills, Plains View, City, Water, Panoramic
- Has water view: Yes
- Water view: Water
Lot
- Size: 5.73 Acres
- Features: Cul-De-Sac, Corner Lot, Wooded, Rolling Slope, Sloped, Rock Outcropping, Abuts Private Open Space, Meadow
Details
- Additional structures: Kennel/Dog Run, Storage, Outbuilding
- Parcel number: R0232734
- Zoning: O
- Special conditions: Private Owner
- Horses can be raised: Yes
- Horse amenities: Corral(s)
Construction
Type & style
- Home type: SingleFamily
- Architectural style: Cottage/Bung,Farm House,Contemporary/Modern,Raised Ranch
- Property subtype: Residential-Detached, Residential
Materials
- Wood/Frame, Stone, Metal Siding, Composition Siding
- Foundation: Slab
- Roof: Composition
Condition
- Not New, Previously Owned
- New construction: No
- Year built: 1966
Utilities & green energy
- Electric: Electric, PV-REA
- Sewer: Septic
- Water: Well, Well
- Utilities for property: Electricity Available, Propane
Green energy
- Energy efficient items: Southern Exposure, HVAC, Thermostat
Community & neighborhood
Location
- Region: Bellvue
- Subdivision: Soldier Canyon Estates
Other
Other facts
- Listing terms: Cash,Conventional,VA Loan
- Road surface type: Dirt, Gravel
Price history
| Date | Event | Price |
|---|---|---|
| 8/27/2025 | Sold | $825,000-2.4%$418/sqft |
Source: | ||
| 7/17/2025 | Pending sale | $845,000$428/sqft |
Source: | ||
| 6/20/2025 | Listed for sale | $845,000-6%$428/sqft |
Source: | ||
| 6/20/2025 | Listing removed | $898,500$455/sqft |
Source: | ||
| 5/9/2025 | Listed for sale | $898,500-2.9%$455/sqft |
Source: | ||
Public tax history
| Year | Property taxes | Tax assessment |
|---|---|---|
| 2024 | $4,274 +26.7% | $50,444 -1% |
| 2023 | $3,374 +23.1% | $50,933 +42.4% |
| 2022 | $2,741 +50.9% | $35,772 +20.6% |
Find assessor info on the county website
Neighborhood: 80512
Nearby schools
GreatSchools rating
- 7/10Cache La Poudre Elementary SchoolGrades: PK-5Distance: 3.8 mi
- 7/10Cache La Poudre Middle SchoolGrades: 6-8Distance: 3.7 mi
- 7/10Poudre High SchoolGrades: 9-12Distance: 3.8 mi
Schools provided by the listing agent
- Elementary: Cache La Poudre
- Middle: Cache La Poudre
- High: Poudre
Source: IRES. This data may not be complete. We recommend contacting the local school district to confirm school assignments for this home.

Get pre-qualified for a loan
At Zillow Home Loans, we can pre-qualify you in as little as 5 minutes with no impact to your credit score.An equal housing lender. NMLS #10287.
