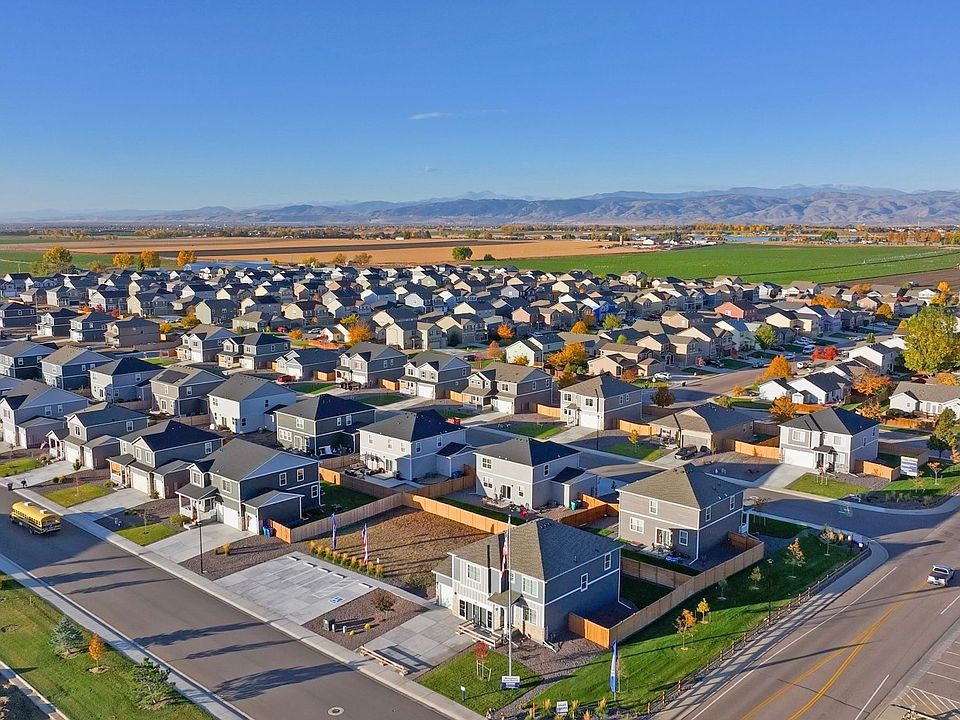The Pendleton is a charming two-story on a corner homesite offering great use of space including a main floor study, 3 spacious bedrooms, a loft, and a laundry room upstairs! The main floor features a bright and spacious great room that flows into the dining and kitchen areas allowing lots of opportunities for interaction. Stylish gray cabinetry, gas range and granite countertops in the kitchen, plus beautiful plank flooring throughout the main level for easy maintenance and durability! America's Smart Home technology, tankless water heater, A/C, garage door openers, front and backyard landscaping, garage door openers are all included.***Estimated Delivery Date: July. Photos are representative and not of actual property***
Pending
$484,900
6300 Globeflower St, Wellington, CO 80549
3beds
2,222sqft
Residential-Detached, Residential
Built in 2025
7,914 Square Feet Lot
$-- Zestimate®
$218/sqft
$23/mo HOA
What's special
Stylish gray cabinetryFront and backyard landscapingGas rangeGranite countertopsLaundry room upstairsMain floor studySpacious bedrooms
Call: (970) 716-7661
- 80 days
- on Zillow |
- 209 |
- 18 |
Zillow last checked: 7 hours ago
Listing updated: August 14, 2025 at 08:58am
Listed by:
Jodi Bright 720-326-3774,
DR Horton Realty LLC
Source: IRES,MLS#: 1035698
Travel times
Schedule tour
Select your preferred tour type — either in-person or real-time video tour — then discuss available options with the builder representative you're connected with.
Facts & features
Interior
Bedrooms & bathrooms
- Bedrooms: 3
- Bathrooms: 3
- Full bathrooms: 1
- 3/4 bathrooms: 1
- 1/2 bathrooms: 1
Primary bedroom
- Area: 247
- Dimensions: 19 x 13
Bedroom 2
- Area: 132
- Dimensions: 12 x 11
Bedroom 3
- Area: 121
- Dimensions: 11 x 11
Dining room
- Area: 104
- Dimensions: 8 x 13
Family room
- Area: 143
- Dimensions: 11 x 13
Kitchen
- Area: 130
- Dimensions: 13 x 10
Heating
- Forced Air
Cooling
- Central Air
Appliances
- Included: Gas Range/Oven, Self Cleaning Oven, Dishwasher, Microwave, Disposal
- Laundry: Washer/Dryer Hookups, Upper Level
Features
- Study Area, Satellite Avail, High Speed Internet, Open Floorplan, Pantry, Walk-In Closet(s), Loft, Kitchen Island, High Ceilings, Open Floor Plan, Walk-in Closet, 9ft+ Ceilings
- Flooring: Laminate, Vinyl
- Windows: Double Pane Windows
- Basement: None,Crawl Space,Sump Pump
- Has fireplace: No
- Fireplace features: None
Interior area
- Total structure area: 2,222
- Total interior livable area: 2,222 sqft
- Finished area above ground: 2,222
- Finished area below ground: 0
Property
Parking
- Total spaces: 3
- Parking features: Garage Door Opener
- Attached garage spaces: 3
- Details: Garage Type: Attached
Features
- Levels: Two
- Stories: 2
- Fencing: Partial,Wood
Lot
- Size: 7,914 Square Feet
- Features: Curbs, Gutters, Sidewalks, Lawn Sprinkler System, Corner Lot
Details
- Parcel number: R1623591
- Zoning: RES
- Special conditions: Builder
Construction
Type & style
- Home type: SingleFamily
- Architectural style: Contemporary/Modern
- Property subtype: Residential-Detached, Residential
Materials
- Wood/Frame, Stone, Composition Siding, Painted/Stained
- Roof: Composition
Condition
- Under Construction
- New construction: Yes
- Year built: 2025
Details
- Builder name: D.R. Horton
Utilities & green energy
- Electric: Electric, Xcel
- Gas: Natural Gas, Black Hills Ene
- Sewer: City Sewer
- Water: City Water, Town of Wellington
- Utilities for property: Natural Gas Available, Electricity Available, Cable Available, Underground Utilities
Green energy
- Energy efficient items: HVAC, Thermostat
Community & HOA
Community
- Subdivision: Mountain View Ranch
HOA
- Has HOA: Yes
- Services included: Management
- HOA fee: $275 annually
Location
- Region: Wellington
Financial & listing details
- Price per square foot: $218/sqft
- Tax assessed value: $102,400
- Annual tax amount: $3,607
- Date on market: 6/3/2025
- Listing terms: Cash,Conventional,FHA,VA Loan,1031 Exchange
- Electric utility on property: Yes
- Road surface type: Paved, Asphalt
About the community
Sales Office is Located Offsite - Call now to Schedule an Appointment
Don't miss your FINAL chance to own a new home in Mountain View Ranch, one of Wellington's most desirable communities. With just a few homes remaining, this is your final opportunity to enjoy a thoughtfully designed floor plan with 3-5 bedrooms, up to 3 bathrooms, and up to 2,718 sq. ft. of functional living space.
Move-In Ready with Designer Features
These final homes offer everything you need-open-concept layouts, stainless steel appliances, premium cabinetry, expansive kitchen islands, and low-maintenance flooring throughout the main living areas. From the 9' ceilings to the plush bedroom carpets, every detail is designed to make life comfortable.
Curb Appeal Meets Small-Town Charm
Each home includes front yard landscaping, 8' craftsman-style entry doors, architectural shingle roofing with a 10-year limited warranty, and beautiful exterior finishes. Plus, you'll love the relaxed pace and welcoming community of Wellington-just minutes from Fort Collins.
Act now before this opportunity slips away. Contact us today to schedule your tour and claim your spot in Mountain View Ranch!

Globeflower St. And Cornflower St., Wellington, CO 80549
Source: DR Horton
