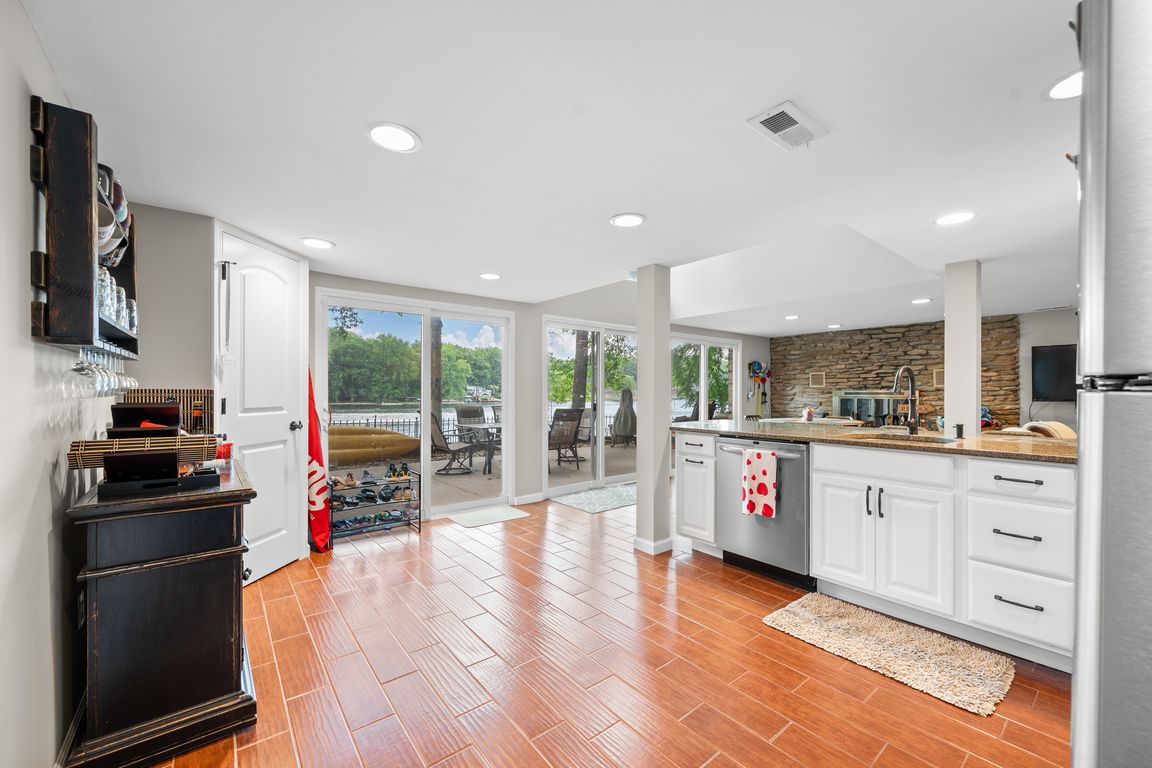
Pending
$975,000
2beds
1,672sqft
6300 Grouse Dr, Nineveh, IN 46164
2beds
1,672sqft
Residential, single family residence
Built in 1968
0.28 Acres
Asphalt, storage
$583 price/sqft
What's special
Wet stepsPatio made for bbqsCovered boat slipAmple parkingSecondary slip
Welcome to 6300 Grouse Dr.-your family's new favorite place to make lake memories! This Sweetwater gem offers 60 feet of main body frontage, a covered boat slip, a secondary slip, wet steps, and a handy storage shed for all your lake toys-making fun on the water effortless. Inside, ...
- 43 days
- on Zillow |
- 504 |
- 16 |
Source: MIBOR as distributed by MLS GRID,MLS#: 22048352
Travel times
Kitchen
Family Room
Dining Room
Zillow last checked: 7 hours ago
Listing updated: July 28, 2025 at 09:00am
Listing Provided by:
Jamie Johann 317-677-2300,
Keller Williams Indy Metro S
Source: MIBOR as distributed by MLS GRID,MLS#: 22048352
Facts & features
Interior
Bedrooms & bathrooms
- Bedrooms: 2
- Bathrooms: 2
- Full bathrooms: 1
- 1/2 bathrooms: 1
- Main level bathrooms: 1
- Main level bedrooms: 2
Bonus room
- Level: Main
- Area: 220 Square Feet
- Dimensions: 22x10
Family room
- Level: Basement
- Area: 266 Square Feet
- Dimensions: 19x14
Kitchen
- Features: Tile-Ceramic
- Level: Main
- Area: 210 Square Feet
- Dimensions: 15x14
Living room
- Features: Tile-Ceramic
- Level: Main
- Area: 286 Square Feet
- Dimensions: 22x13
Utility room
- Features: Other
- Level: Main
- Area: 80 Square Feet
- Dimensions: 16x5
Heating
- Forced Air, Electric
Cooling
- Central Air
Appliances
- Included: Dishwasher, Dryer, MicroHood, Electric Oven, Refrigerator, Washer, Electric Water Heater, Microwave
- Laundry: Main Level
Features
- High Ceilings, Eat-in Kitchen, Pantry, Breakfast Bar, Vaulted Ceiling(s)
- Basement: Daylight,Exterior Entry,Finished,Finished Ceiling,Finished Walls,Full,Walk-Out Access
- Number of fireplaces: 1
- Fireplace features: Living Room, Wood Burning, Dining Room, Masonry
Interior area
- Total structure area: 1,672
- Total interior livable area: 1,672 sqft
- Finished area below ground: 1,056
Property
Parking
- Parking features: Asphalt, Storage
Features
- Levels: One
- Stories: 1
- Patio & porch: Patio, Porch
- Exterior features: Fire Pit
- Fencing: Fenced,Partial
- Has view: Yes
- View description: Lake, Trees/Woods, Water, Forest
- Has water view: Yes
- Water view: Lake,Water
- Waterfront features: Boat Slip, Dock, Lake Front, Water Access, Water View, Waterfront, Lake Privileges, Seawall
Lot
- Size: 0.28 Acres
- Features: Mature Trees
Details
- Additional structures: Storage
- Parcel number: 070118100552000001
- Horse amenities: None
Construction
Type & style
- Home type: SingleFamily
- Architectural style: Traditional
- Property subtype: Residential, Single Family Residence
Materials
- Brick, Wood Siding
- Foundation: Slab
Condition
- New construction: No
- Year built: 1968
Utilities & green energy
- Water: Public
Community & HOA
Community
- Features: Suburban, Lake
- Subdivision: Sweetwater Lake
HOA
- Has HOA: No
Location
- Region: Nineveh
Financial & listing details
- Price per square foot: $583/sqft
- Tax assessed value: $622,600
- Annual tax amount: $7,112
- Date on market: 7/1/2025