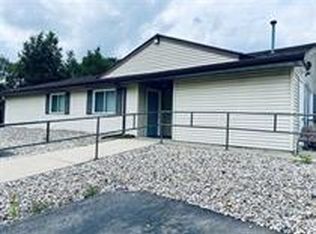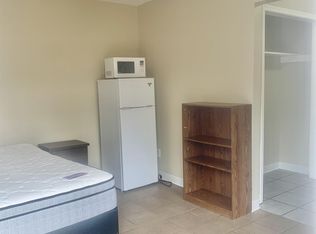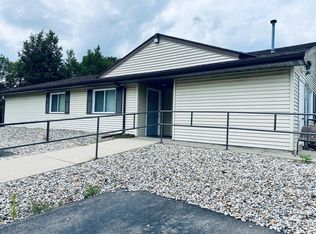Sold
$200,000
6300 S Meridian Rd, Jackson, MI 49201
3beds
2,194sqft
Single Family Residence
Built in 1945
3 Acres Lot
$205,500 Zestimate®
$91/sqft
$2,564 Estimated rent
Home value
$205,500
$175,000 - $242,000
$2,564/mo
Zestimate® history
Loading...
Owner options
Explore your selling options
What's special
Escape to this beautiful 3-bedroom, 1.5-bath home nestled on 3 wooded acres, offering the perfect blend of comfort and nature. This property boasts stunning wooded views and abundant wildlife, including deer, right in your own backyard. This home offers both a living room and family room. Kitchen with modern appliances, formal dining room leading to 3 season room. Main floor laundry with washer and dryer included. Full basement. Metal roof. Full basement. Barn on the property, ideal for storage, hobbies, or even a small livestock setup. This home offers a peaceful retreat just minutes from town. Don't miss out on this incredible opportunity to own this great home with a barn and endless outdoor beauty. Schedule your showing today!
Zillow last checked: 8 hours ago
Listing updated: April 14, 2025 at 09:46am
Listed by:
RHONDA S APPLEGATE 517-250-2577,
RE/MAX MID-MICHIGAN R.E.
Bought with:
HEATHER HERNDON, 6501335416
HOWARD HANNA REAL ESTATE SERVI
Kelly Talbert, 6501339894
Source: MichRIC,MLS#: 25008976
Facts & features
Interior
Bedrooms & bathrooms
- Bedrooms: 3
- Bathrooms: 2
- Full bathrooms: 1
- 1/2 bathrooms: 1
- Main level bedrooms: 3
Primary bedroom
- Level: Main
- Area: 156
- Dimensions: 12.00 x 13.00
Bedroom 2
- Level: Main
- Area: 110
- Dimensions: 11.00 x 10.00
Bedroom 3
- Level: Main
- Area: 110
- Dimensions: 10.00 x 11.00
Dining room
- Level: Main
- Area: 110
- Dimensions: 10.00 x 11.00
Family room
- Level: Main
- Area: 345
- Dimensions: 23.00 x 15.00
Kitchen
- Level: Main
- Area: 165
- Dimensions: 15.00 x 11.00
Laundry
- Level: Main
- Area: 30
- Dimensions: 6.00 x 5.00
Living room
- Level: Main
- Area: 204
- Dimensions: 12.00 x 17.00
Other
- Level: Main
- Area: 143
- Dimensions: 13.00 x 11.00
Heating
- Forced Air
Cooling
- Central Air
Appliances
- Included: Dryer, Oven, Range, Refrigerator, Washer, Water Softener Rented
- Laundry: Gas Dryer Hookup, Main Level
Features
- Eat-in Kitchen
- Flooring: Carpet, Laminate
- Windows: Replacement, Window Treatments
- Basement: Crawl Space,Full
- Number of fireplaces: 1
- Fireplace features: Living Room
Interior area
- Total structure area: 1,196
- Total interior livable area: 2,194 sqft
- Finished area below ground: 998
Property
Features
- Stories: 1
Lot
- Size: 3 Acres
- Dimensions: 395 x 342 x 395
- Features: Wooded
Details
- Additional structures: Barn(s)
- Parcel number: 000133622600301
Construction
Type & style
- Home type: SingleFamily
- Architectural style: Ranch
- Property subtype: Single Family Residence
Materials
- Vinyl Siding, Wood Siding
- Roof: Metal
Condition
- New construction: No
- Year built: 1945
Utilities & green energy
- Sewer: Septic Tank
- Water: Well
- Utilities for property: Natural Gas Connected, Cable Connected
Community & neighborhood
Location
- Region: Jackson
Other
Other facts
- Listing terms: Cash,Conventional
- Road surface type: Paved
Price history
| Date | Event | Price |
|---|---|---|
| 4/11/2025 | Sold | $200,000-2.4%$91/sqft |
Source: | ||
| 3/17/2025 | Contingent | $204,900$93/sqft |
Source: | ||
| 3/11/2025 | Listed for sale | $204,900+110.2%$93/sqft |
Source: | ||
| 8/14/2014 | Sold | $97,500-2%$44/sqft |
Source: Public Record Report a problem | ||
| 6/14/2014 | Listed for sale | $99,500-5.2%$45/sqft |
Source: HOWARD HANNA REAL ESTATE SERVI #20021953 Report a problem | ||
Public tax history
| Year | Property taxes | Tax assessment |
|---|---|---|
| 2025 | -- | $80,700 +5.6% |
| 2024 | -- | $76,400 +29.5% |
| 2021 | $1,524 | $59,000 +4.1% |
Find assessor info on the county website
Neighborhood: Vandercook Lake
Nearby schools
GreatSchools rating
- 1/10John R Lewis ElementaryGrades: K-5Distance: 3.6 mi
- 1/10Fourth Street Learning CenterGrades: 6-8Distance: 4.4 mi
- 4/10Jackson High SchoolGrades: 9-12Distance: 6.1 mi
Get pre-qualified for a loan
At Zillow Home Loans, we can pre-qualify you in as little as 5 minutes with no impact to your credit score.An equal housing lender. NMLS #10287.


