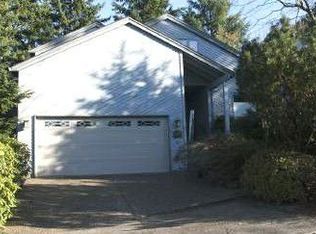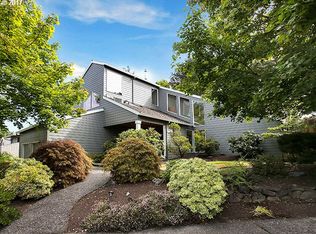Sold
$710,000
6300 SW Arranmore Pl, Portland, OR 97223
3beds
1,824sqft
Residential, Single Family Residence
Built in 1978
4,356 Square Feet Lot
$722,600 Zestimate®
$389/sqft
$2,704 Estimated rent
Home value
$722,600
$686,000 - $759,000
$2,704/mo
Zestimate® history
Loading...
Owner options
Explore your selling options
What's special
This classic remodeled gem offers a comfortable and functional layout with three bedrooms, and two bathrooms. Tasteful modern updates all over the house, an open concept living/dining area and a well appointed kitchen with quality finishes. Updates include floors, paint (interior/exterior), siding, bathrooms, tile, kitchen, countertops, cabinets, carpet, sewer line, doors and many more... A laundry room and oversized two-car garage to complete the package. Down the street is the community pool, spa and sauna. No lawn to mow! This premier community with miles of walking paths and beautiful landscaping. Now is your chance for homeownership in this beautiful neighborhood!
Zillow last checked: 8 hours ago
Listing updated: December 08, 2025 at 07:08am
Listed by:
Cynthia Fneish #AGENT_EMAIL,
Networth Realty Of Portland
Bought with:
Bradley Guth, 201203268
Where, Inc
Source: RMLS (OR),MLS#: 394241572
Facts & features
Interior
Bedrooms & bathrooms
- Bedrooms: 3
- Bathrooms: 2
- Full bathrooms: 2
- Main level bathrooms: 1
Primary bedroom
- Features: Daylight, Deck, Updated Remodeled, Closet
- Level: Upper
Dining room
- Features: Daylight, Updated Remodeled
- Level: Main
Family room
- Features: Daylight, Updated Remodeled
- Level: Main
Kitchen
- Features: Builtin Range, Daylight, Dishwasher, Updated Remodeled, Builtin Oven, Free Standing Refrigerator
- Level: Main
Living room
- Features: Daylight, Updated Remodeled
- Level: Main
Heating
- Forced Air 90
Cooling
- Central Air
Appliances
- Included: Built In Oven, Built-In Range, Dishwasher, Free-Standing Refrigerator, Stainless Steel Appliance(s), Gas Water Heater
Features
- Hookup Available, Quartz, Updated Remodeled, Closet, Cook Island, Tile
- Flooring: Tile
- Windows: Double Pane Windows, Daylight
- Basement: Crawl Space
- Number of fireplaces: 1
- Fireplace features: Electric
Interior area
- Total structure area: 1,824
- Total interior livable area: 1,824 sqft
Property
Parking
- Total spaces: 2
- Parking features: Driveway, Off Street, Attached
- Attached garage spaces: 2
- Has uncovered spaces: Yes
Accessibility
- Accessibility features: Garage On Main, Walkin Shower, Accessibility
Features
- Levels: Two
- Stories: 2
- Patio & porch: Deck
- Exterior features: Yard
- Fencing: Fenced
- Has view: Yes
- View description: Territorial
Lot
- Size: 4,356 sqft
- Features: Level, SqFt 3000 to 4999
Details
- Additional structures: HookupAvailable
- Parcel number: R213959
Construction
Type & style
- Home type: SingleFamily
- Property subtype: Residential, Single Family Residence
Materials
- Other
- Foundation: Concrete Perimeter
- Roof: Composition
Condition
- Updated/Remodeled
- New construction: No
- Year built: 1978
Utilities & green energy
- Gas: Gas
- Sewer: Public Sewer
- Water: Public
- Utilities for property: Cable Connected, DSL
Community & neighborhood
Location
- Region: Portland
- Subdivision: Maplewood
HOA & financial
HOA
- Has HOA: Yes
- HOA fee: $2,490 annually
- Amenities included: Commons, Front Yard Landscaping, Management, Pool, Recreation Facilities, Sauna
Other
Other facts
- Listing terms: Cash,Conventional,FHA,VA Loan
- Road surface type: Concrete, Paved
Price history
| Date | Event | Price |
|---|---|---|
| 12/8/2025 | Sold | $710,000-3.9%$389/sqft |
Source: | ||
| 11/6/2025 | Pending sale | $739,000$405/sqft |
Source: | ||
| 10/8/2025 | Price change | $739,000-3.9%$405/sqft |
Source: | ||
| 8/27/2025 | Price change | $769,000-1.3%$422/sqft |
Source: | ||
| 7/28/2025 | Price change | $779,000-0.8%$427/sqft |
Source: | ||
Public tax history
| Year | Property taxes | Tax assessment |
|---|---|---|
| 2024 | $6,002 +6.6% | $316,970 +3% |
| 2023 | $5,632 +3.4% | $307,740 +3% |
| 2022 | $5,446 +3.6% | $298,780 |
Find assessor info on the county website
Neighborhood: 97223
Nearby schools
GreatSchools rating
- 8/10Montclair Elementary SchoolGrades: K-5Distance: 0.2 mi
- 4/10Whitford Middle SchoolGrades: 6-8Distance: 1.9 mi
- 5/10Southridge High SchoolGrades: 9-12Distance: 3.3 mi
Schools provided by the listing agent
- Elementary: Montclair
- Middle: Whitford
- High: Southridge
Source: RMLS (OR). This data may not be complete. We recommend contacting the local school district to confirm school assignments for this home.
Get a cash offer in 3 minutes
Find out how much your home could sell for in as little as 3 minutes with a no-obligation cash offer.
Estimated market value
$722,600
Get a cash offer in 3 minutes
Find out how much your home could sell for in as little as 3 minutes with a no-obligation cash offer.
Estimated market value
$722,600

