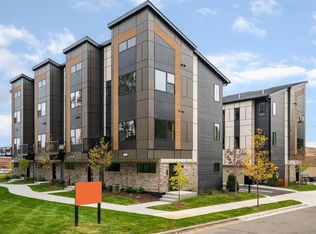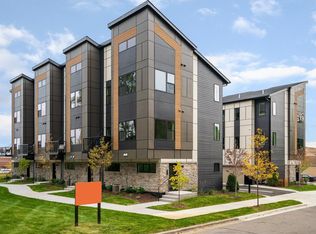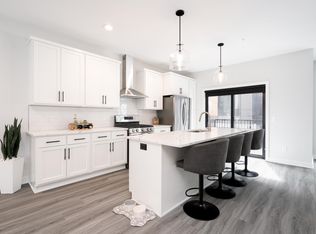Closed
$514,003
6301 16th Ave S, Richfield, MN 55423
3beds
1,642sqft
Townhouse Side x Side
Built in 2023
1,306.8 Square Feet Lot
$491,500 Zestimate®
$313/sqft
$2,627 Estimated rent
Home value
$491,500
$467,000 - $516,000
$2,627/mo
Zestimate® history
Loading...
Owner options
Explore your selling options
What's special
Last call for the hottest new construction development in the most convenient location in the Twin Cities. Only 3 units remain, all are 3 bedroom/3 bathroom/2.5 car floor plans and are move-in ready! Pack your bags, you can be in your brand new home enjoying life today! Unbelievable lending options provided by our project lenders, to qualified buyers, that put you in the driver's seat, while making this home purchase as simple as can be. This community has it all…Three Rivers bike trail is out your front door, Taft Park is visible out your window, shopping and dining are a cross walk stroll away, access to public transportation is at the end of the block and you are <5 minutes to the airport & MOA. Call or email today for a private showing, so you don’t miss out!
Zillow last checked: 8 hours ago
Listing updated: June 22, 2025 at 01:03am
Listed by:
Michael J Barnett 952-594-0829,
Realty Executives Associates,
Al Richter 952-836-8951
Bought with:
Alyssa Strom
Jason Mitchell Group
Source: NorthstarMLS as distributed by MLS GRID,MLS#: 6556571
Facts & features
Interior
Bedrooms & bathrooms
- Bedrooms: 3
- Bathrooms: 3
- Full bathrooms: 1
- 3/4 bathrooms: 1
- 1/2 bathrooms: 1
Bedroom 1
- Level: Third
- Area: 144 Square Feet
- Dimensions: 12 X 12
Bedroom 2
- Level: Third
- Area: 120 Square Feet
- Dimensions: 12 X 10
Bedroom 3
- Level: Third
- Area: 121 Square Feet
- Dimensions: 11 X 11
Dining room
- Level: Upper
- Area: 132 Square Feet
- Dimensions: 11 X 12
Kitchen
- Level: Upper
- Area: 150 Square Feet
- Dimensions: 15 X 10
Living room
- Level: Upper
- Area: 202.5 Square Feet
- Dimensions: 13.5 X 15
Heating
- Forced Air
Cooling
- Central Air
Appliances
- Included: Dishwasher, Exhaust Fan, Microwave, Range, Refrigerator
Features
- Basement: None
- Number of fireplaces: 1
Interior area
- Total structure area: 1,642
- Total interior livable area: 1,642 sqft
- Finished area above ground: 1,642
- Finished area below ground: 0
Property
Parking
- Total spaces: 2
- Parking features: Garage Door Opener, Insulated Garage, Tuckunder Garage
- Attached garage spaces: 2
- Has uncovered spaces: Yes
- Details: Garage Door Height (7)
Accessibility
- Accessibility features: None
Features
- Levels: More Than 2 Stories
Lot
- Size: 1,306 sqft
- Dimensions: 30.5 x 47.5
Details
- Foundation area: 714
- Parcel number: 2602824110114
- Zoning description: Residential-Multi-Family
Construction
Type & style
- Home type: Townhouse
- Property subtype: Townhouse Side x Side
- Attached to another structure: Yes
Materials
- Brick/Stone, Fiber Cement
- Roof: Asphalt
Condition
- Age of Property: 2
- New construction: Yes
- Year built: 2023
Details
- Builder name: LUCID BUILDERS
Utilities & green energy
- Electric: Circuit Breakers
- Gas: Natural Gas
- Sewer: City Sewer/Connected
- Water: City Water/Connected
Community & neighborhood
Location
- Region: Richfield
- Subdivision: RF64
HOA & financial
HOA
- Has HOA: Yes
- HOA fee: $362 monthly
- Amenities included: In-Ground Sprinkler System
- Services included: Maintenance Structure, Hazard Insurance, Other, Maintenance Grounds, Professional Mgmt, Trash, Lawn Care
- Association name: First Service
- Association phone: 952-277-2700
Price history
| Date | Event | Price |
|---|---|---|
| 6/25/2025 | Listing removed | $500,000$305/sqft |
Source: | ||
| 3/27/2025 | Price change | $500,000-4.8%$305/sqft |
Source: | ||
| 1/31/2025 | Listed for sale | $525,000+2.1%$320/sqft |
Source: | ||
| 6/21/2024 | Sold | $514,003$313/sqft |
Source: | ||
| 6/19/2024 | Pending sale | $514,003$313/sqft |
Source: | ||
Public tax history
| Year | Property taxes | Tax assessment |
|---|---|---|
| 2025 | $6,178 +109.4% | $472,600 +14.7% |
| 2024 | $2,951 +95.8% | $412,100 +95% |
| 2023 | $1,507 +236.5% | $211,300 +129.7% |
Find assessor info on the county website
Neighborhood: 55423
Nearby schools
GreatSchools rating
- 2/10Centennial Elementary SchoolGrades: PK-5Distance: 1 mi
- 4/10Richfield Middle SchoolGrades: 6-8Distance: 2.9 mi
- 5/10Richfield Senior High SchoolGrades: 9-12Distance: 1.8 mi

Get pre-qualified for a loan
At Zillow Home Loans, we can pre-qualify you in as little as 5 minutes with no impact to your credit score.An equal housing lender. NMLS #10287.
Sell for more on Zillow
Get a free Zillow Showcase℠ listing and you could sell for .
$491,500
2% more+ $9,830
With Zillow Showcase(estimated)
$501,330

