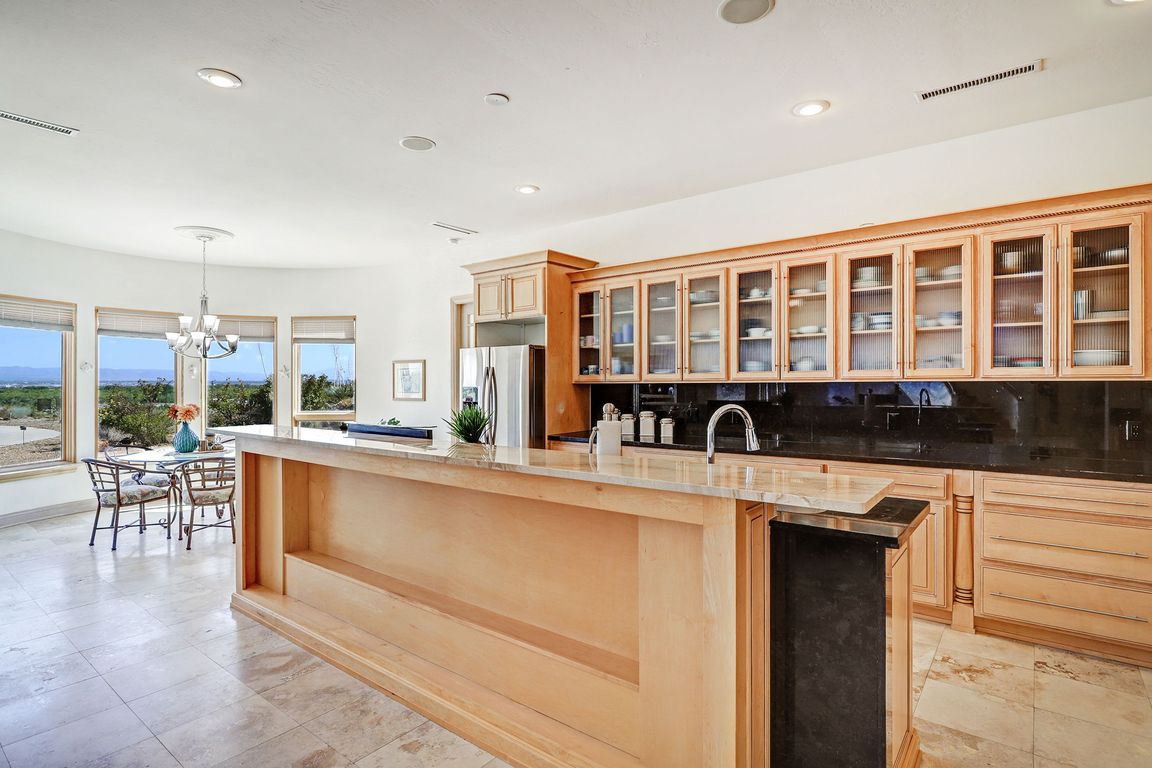
6301 Coors Blvd NW, Albuquerque, NM 87120
What's special
Welcome to this rare opportunity to own an extraordinary custom-built home, originally designed as a spacious 3-bedroom retreat but easily adaptable to offer up to 7 bedrooms! Situated on 3.97 acres in the exclusive Alban Hills area, this property boasts one of the world's most spectacular views, with the majestic Sandia ...
- 430 days |
- 1,004 |
- 17 |
Travel times
Kitchen
Living Room
Primary Bedroom
Zillow last checked: 8 hours ago
Listing updated: October 10, 2025 at 08:55pm
Andrea Lugene Swinney 505-554-0007,
Coldwell Banker Legacy 505-892-1000
Facts & features
Interior
Bedrooms & bathrooms
- Bedrooms: 3
- Bathrooms: 4
- Full bathrooms: 3
- 1/2 bathrooms: 1
Primary bedroom
- Level: Main
- Area: 382.36
- Dimensions: 21.75 x 17.58
Bedroom 2
- Level: Main
- Area: 307.06
- Dimensions: 18.42 x 16.67
Bedroom 3
- Description: Could be considered primary
- Level: Second
- Area: 556.04
- Dimensions: Could be considered primary
Kitchen
- Level: Main
- Area: 275.5
- Dimensions: 19 x 14.5
Living room
- Level: Main
- Area: 524.02
- Dimensions: 27.58 x 19
Heating
- Central, Forced Air, Radiant
Cooling
- Multi Units, Refrigerated
Appliances
- Included: Cooktop, Dryer, Dishwasher, Microwave, Refrigerator, Washer
- Laundry: Gas Dryer Hookup, Washer Hookup, Dryer Hookup, ElectricDryer Hookup
Features
- Wet Bar, Breakfast Bar, Bookcases, Breakfast Area, Bathtub, Ceiling Fan(s), Dual Sinks, Great Room, Home Office, Hot Tub/Spa, Loft, Multiple Living Areas, Main Level Primary, Pantry, Sitting Area in Master, Skylights, Soaking Tub, Separate Shower, Walk-In Closet(s), Central Vacuum
- Flooring: Stone, Wood
- Windows: Thermal Windows, Wood Frames, Skylight(s)
- Has basement: No
- Number of fireplaces: 2
- Fireplace features: Custom, Multi-Sided
Interior area
- Total structure area: 7,583
- Total interior livable area: 7,583 sqft
Video & virtual tour
Property
Parking
- Total spaces: 6
- Parking features: Attached, Finished Garage, Garage, RV Garage
- Attached garage spaces: 6
Accessibility
- Accessibility features: Wheelchair Access
Features
- Levels: Two
- Stories: 2
- Patio & porch: Balcony, Covered, Patio
- Exterior features: Balcony, Courtyard, Fully Fenced, Hot Tub/Spa, Private Yard, RV Parking/RV Hookup
- Has private pool: Yes
- Pool features: Gunite, In Ground
- Has spa: Yes
- Spa features: Hot Tub
- Fencing: Gate
- Has view: Yes
Lot
- Size: 3.97 Acres
- Features: Landscaped, Views
Details
- Parcel number: 101206337304840108
- Zoning description: A-1
Construction
Type & style
- Home type: SingleFamily
- Architectural style: Custom
- Property subtype: Single Family Residence
Materials
- Synthetic Stucco
- Roof: Metal,Tar/Gravel
Condition
- Resale
- New construction: No
- Year built: 2006
Utilities & green energy
- Sewer: Septic Tank
- Water: Private, Well
- Utilities for property: Cable Available, Electricity Connected, Natural Gas Connected, Phone Available, Sewer Connected, Water Connected
Green energy
- Energy generation: None
Community & HOA
Community
- Security: Security Gate, Smoke Detector(s)
Location
- Region: Albuquerque
Financial & listing details
- Price per square foot: $363/sqft
- Tax assessed value: $1,058,700
- Annual tax amount: $11,105
- Date on market: 10/5/2024
- Cumulative days on market: 430 days
- Listing terms: Cash,Conventional,FHA,VA Loan
- Road surface type: Concrete
Price history
| Date | Event | Price |
|---|---|---|
| 9/26/2025 | Price change | $2,750,000-8.3%$363/sqft |
Source: | ||
| 10/5/2024 | Listed for sale | $3,000,000+254.8%$396/sqft |
Source: | ||
| 8/30/2010 | Sold | -- |
Source: Agent Provided | ||
| 5/29/2010 | Price change | $845,500-5%$111/sqft |
Source: Pargin Realty ERA #677386 | ||
| 5/9/2010 | Price change | $889,900-0.9%$117/sqft |
Source: Pargin Realty ERA #677386 | ||
Public tax history
| Year | Property taxes | Tax assessment |
|---|---|---|
| 2024 | $10,955 -1.4% | $352,865 |
| 2023 | $11,106 +0.5% | $352,865 |
| 2022 | $11,054 -2.3% | $352,865 -0.8% |
Find assessor info on the county website
BuyAbility℠ payment
Climate risks
Explore flood, wildfire, and other predictive climate risk information for this property on First Street®️.
Nearby schools
GreatSchools rating
- 5/10Chamiza Elementary SchoolGrades: K-5Distance: 1.4 mi
- 4/10L B Johnson Middle SchoolGrades: 6-8Distance: 0.9 mi
- 5/10Volcano Vista High SchoolGrades: 9-12Distance: 3.3 mi
Schools provided by the listing agent
- Elementary: Chamiza
- Middle: Lyndon B Johnson
- High: Volcano Vista
Source: SWMLS. This data may not be complete. We recommend contacting the local school district to confirm school assignments for this home.