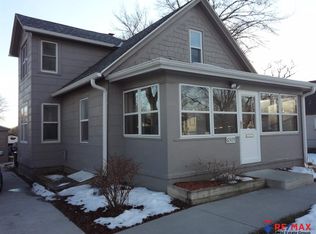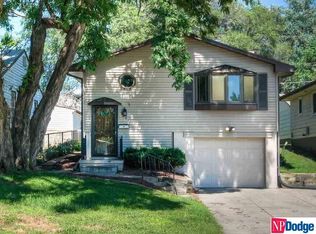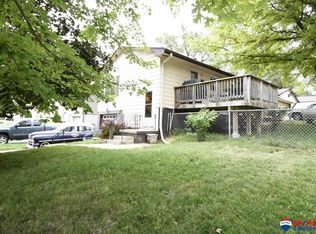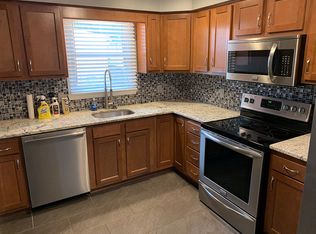Sold for $234,899 on 09/26/25
$234,899
6301 Franklin St, Omaha, NE 68104
4beds
1,808sqft
Single Family Residence
Built in 1952
0.25 Acres Lot
$236,400 Zestimate®
$130/sqft
$1,973 Estimated rent
Maximize your home sale
Get more eyes on your listing so you can sell faster and for more.
Home value
$236,400
$222,000 - $253,000
$1,973/mo
Zestimate® history
Loading...
Owner options
Explore your selling options
What's special
Contract Pending. Welcome to this spacious 4-bedroom, 2-bath ranch home located in the ever-popular Benson area! Sitting proudly on a large corner lot, this home features generous room sizes and LVP flooring throughout the main level, combining comfort and easy maintenance. The kitchen is equipped with appliances new in 2022, and you’ll love the convenience of main floor laundry. The fully fenced-in yard is perfect for entertaining, pets, or playtime, while the oversized 2-car detached garage—with its own dedicated power—offers endless possibilities for a workshop, hobby space, or extra storage. Enjoy the charm and walkability of Benson while coming home to space and function you can truly enjoy. Don’t miss this one! Please verify all measurements and schools.
Zillow last checked: 8 hours ago
Listing updated: September 29, 2025 at 10:32am
Listed by:
Katie Keith 402-957-6052,
Prime Home Realty
Bought with:
Joe Bush, 20210102
Coldwell Banker NHS RE
Source: GPRMLS,MLS#: 22521785
Facts & features
Interior
Bedrooms & bathrooms
- Bedrooms: 4
- Bathrooms: 2
- Full bathrooms: 1
- 3/4 bathrooms: 1
- Main level bathrooms: 2
Primary bedroom
- Level: Main
Bedroom 2
- Level: Main
Bedroom 3
- Level: Main
Bedroom 4
- Level: Main
Primary bathroom
- Features: 3/4
Kitchen
- Level: Main
Living room
- Level: Main
Heating
- Natural Gas, Forced Air
Cooling
- Central Air
Appliances
- Included: Range, Refrigerator, Dishwasher
Features
- Ceiling Fan(s)
- Has basement: No
- Number of fireplaces: 1
Interior area
- Total structure area: 1,808
- Total interior livable area: 1,808 sqft
- Finished area above ground: 1,808
- Finished area below ground: 0
Property
Parking
- Total spaces: 2
- Parking features: Detached, Extra Parking Slab
- Garage spaces: 2
- Has uncovered spaces: Yes
Features
- Patio & porch: Patio
- Fencing: Wood,Full,Privacy
Lot
- Size: 0.25 Acres
- Dimensions: 82 x 133
- Features: Up to 1/4 Acre.
Details
- Parcel number: 1808790000
Construction
Type & style
- Home type: SingleFamily
- Architectural style: Ranch
- Property subtype: Single Family Residence
Materials
- Vinyl Siding
- Foundation: Slab
Condition
- Not New and NOT a Model
- New construction: No
- Year built: 1952
Utilities & green energy
- Sewer: Public Sewer
- Water: Public
- Utilities for property: Cable Available
Community & neighborhood
Location
- Region: Omaha
- Subdivision: Morningside
Other
Other facts
- Listing terms: Conventional,Cash
- Ownership: Fee Simple
Price history
| Date | Event | Price |
|---|---|---|
| 9/26/2025 | Sold | $234,899$130/sqft |
Source: | ||
| 9/12/2025 | Pending sale | $234,899$130/sqft |
Source: | ||
| 8/17/2025 | Price change | $234,899-2.1%$130/sqft |
Source: | ||
| 8/3/2025 | Listed for sale | $239,900+29.7%$133/sqft |
Source: | ||
| 4/15/2022 | Sold | $185,000$102/sqft |
Source: | ||
Public tax history
| Year | Property taxes | Tax assessment |
|---|---|---|
| 2024 | $3,927 -5.8% | $235,800 +19.3% |
| 2023 | $4,169 -1.2% | $197,600 |
| 2022 | $4,218 +14.1% | $197,600 +13.1% |
Find assessor info on the county website
Neighborhood: Benson
Nearby schools
GreatSchools rating
- 5/10Western Hills Magnet CenterGrades: PK-6Distance: 0.4 mi
- 4/10Lewis & Clark Middle SchoolGrades: 6-8Distance: 0.8 mi
- 1/10Benson Magnet High SchoolGrades: 9-12Distance: 1.2 mi
Schools provided by the listing agent
- Elementary: Western Hills
- Middle: Lewis and Clark
- High: Benson
- District: Omaha
Source: GPRMLS. This data may not be complete. We recommend contacting the local school district to confirm school assignments for this home.

Get pre-qualified for a loan
At Zillow Home Loans, we can pre-qualify you in as little as 5 minutes with no impact to your credit score.An equal housing lender. NMLS #10287.



