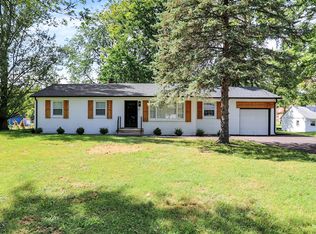Charming, thoughtfully updated 3 beds, 2 full baths home with mother in-law suite (bonus room 22'x11' with full bath) is waiting for the new owner. This solid house is built all stones around the house with oversized garage space. Almost everything is updated in this house. New HVAC system, furnace and AC unit installed. All electrical outlets and switches are new. New plumbing systems and pipes. Two brand new full bathrooms, modern and fancy light fixers installed. Enjoy the brand new kitchen with new French door refrigerator, dishwasher, Range/oven, garbage disposal, and range hood/exhaust fan. Great location, close to shopping and restaurant, about 15 minutes drive to Indy downtown. Don't miss to rare opportunity. Schedule your showing today.
Active
$329,900
6301 Madison Ave, Indianapolis, IN 46227
4beds
2,067sqft
Est.:
Residential, Single Family Residence
Built in 1951
0.49 Acres Lot
$-- Zestimate®
$160/sqft
$-- HOA
What's special
Oversized garage spaceBrand new kitchenNew french door refrigeratorGarbage disposal
- 1 day |
- 480 |
- 51 |
Zillow last checked: 8 hours ago
Listing updated: December 09, 2025 at 10:30am
Listing Provided by:
Thang Kima 317-506-9545,
Serving You Realty
Source: MIBOR as distributed by MLS GRID,MLS#: 22052977
Tour with a local agent
Facts & features
Interior
Bedrooms & bathrooms
- Bedrooms: 4
- Bathrooms: 3
- Full bathrooms: 3
- Main level bathrooms: 3
- Main level bedrooms: 4
Primary bedroom
- Level: Main
- Area: 182 Square Feet
- Dimensions: 14x13
Bedroom 2
- Level: Main
- Area: 144 Square Feet
- Dimensions: 12x12
Bedroom 3
- Level: Main
- Area: 112 Square Feet
- Dimensions: 14x8
Bedroom 4
- Level: Main
- Area: 242 Square Feet
- Dimensions: 22x11
Dining room
- Level: Main
- Area: 121 Square Feet
- Dimensions: 11x11
Family room
- Level: Main
- Area: 221 Square Feet
- Dimensions: 17x13
Kitchen
- Level: Main
- Area: 238 Square Feet
- Dimensions: 17x14
Laundry
- Level: Main
- Area: 32 Square Feet
- Dimensions: 8x4
Living room
- Level: Main
- Area: 288 Square Feet
- Dimensions: 24x12
Heating
- Forced Air
Cooling
- Central Air
Appliances
- Included: Dishwasher, Disposal, Electric Oven, Refrigerator, Water Heater
Features
- Attic Access
- Has basement: No
- Attic: Access Only
- Number of fireplaces: 1
- Fireplace features: Family Room
Interior area
- Total structure area: 2,067
- Total interior livable area: 2,067 sqft
Property
Parking
- Total spaces: 2
- Parking features: Attached
- Attached garage spaces: 2
Accessibility
- Accessibility features: Accessible Entrance
Features
- Levels: One
- Stories: 1
Lot
- Size: 0.49 Acres
Details
- Parcel number: 491507112040000500
- Horse amenities: None
Construction
Type & style
- Home type: SingleFamily
- Architectural style: Ranch
- Property subtype: Residential, Single Family Residence
Materials
- Stone
- Foundation: Block
Condition
- New construction: No
- Year built: 1951
Utilities & green energy
- Water: Public
Community & HOA
Community
- Subdivision: No Subdivision
HOA
- Has HOA: No
Location
- Region: Indianapolis
Financial & listing details
- Price per square foot: $160/sqft
- Tax assessed value: $250,700
- Annual tax amount: $3,198
- Date on market: 12/9/2025
- Cumulative days on market: 109 days
Estimated market value
Not available
Estimated sales range
Not available
Not available
Price history
Price history
| Date | Event | Price |
|---|---|---|
| 12/9/2025 | Listed for sale | $329,900$160/sqft |
Source: | ||
| 11/16/2025 | Listing removed | $329,900$160/sqft |
Source: | ||
| 10/7/2025 | Listed for sale | $329,900$160/sqft |
Source: | ||
| 9/30/2025 | Pending sale | $329,900$160/sqft |
Source: | ||
| 9/25/2025 | Price change | $329,900-2.9%$160/sqft |
Source: | ||
Public tax history
Public tax history
| Year | Property taxes | Tax assessment |
|---|---|---|
| 2024 | $5,843 +9.9% | $250,700 +9.1% |
| 2023 | $5,317 +12.2% | $229,800 +10.5% |
| 2022 | $4,739 +5.1% | $207,900 +13.9% |
Find assessor info on the county website
BuyAbility℠ payment
Est. payment
$1,963/mo
Principal & interest
$1606
Property taxes
$242
Home insurance
$115
Climate risks
Neighborhood: Edgewood
Nearby schools
GreatSchools rating
- 7/10Homecroft Elementary SchoolGrades: PK-5Distance: 0.6 mi
- 6/10Southport 6th Grade AcademyGrades: 6Distance: 0.8 mi
- 4/10Southport High SchoolGrades: 9-12Distance: 0.7 mi
- Loading
- Loading



