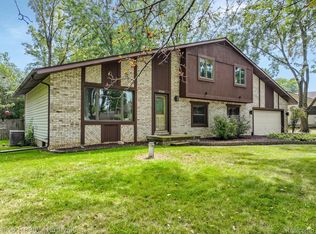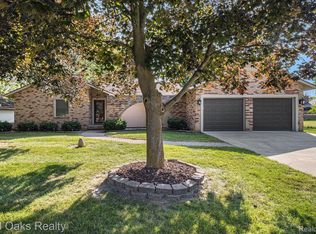Sold for $250,000 on 07/17/24
$250,000
6301 McKenzie Cir, Flint, MI 48507
4beds
2,550sqft
Single Family Residence
Built in 1972
0.43 Acres Lot
$275,800 Zestimate®
$98/sqft
$2,349 Estimated rent
Home value
$275,800
$245,000 - $312,000
$2,349/mo
Zestimate® history
Loading...
Owner options
Explore your selling options
What's special
Discover the perfect blend of classic charm and functionality in this 4 bedroom, 2.5 bathroom colonial home. Boasting a spacious kitchen and a formal dining area, this residence is ideal for both everyday living and entertaining.The living room features a cozy fireplace, creating a warm ambiance for relaxation. A highlight of the home is the three seasons room, providing a serene retreat with views of the landscaped backyard, complete with deck access and a fenced-in yard perfect for outdoor enjoyment and privacy. Located conveniently near major freeways and shopping centers, this home provides effortless access to amenities while maintaining a sense of privacy and comfort. Don’t miss out on the opportunity to experience the lifestyle this home has to offer – schedule your visit today! NEW Furnace, a/c, hot water heater and whole house reverse osmosis system. All appliances stay. Immediate occupancy!
Zillow last checked: 8 hours ago
Listing updated: August 29, 2025 at 05:15pm
Listed by:
Kristen Valade 810-922-5298,
EXP Realty - Fenton
Bought with:
Danielle Lindsay, 6501306113
3DX Real Estate-Brighton
Source: Realcomp II,MLS#: 20240044509
Facts & features
Interior
Bedrooms & bathrooms
- Bedrooms: 4
- Bathrooms: 3
- Full bathrooms: 2
- 1/2 bathrooms: 1
Heating
- Forced Air, Natural Gas
Cooling
- Ceiling Fans, Central Air
Appliances
- Included: Dishwasher, Dryer, Free Standing Gas Oven, Free Standing Refrigerator, Microwave, Washer, Water Purifier Owned
Features
- Basement: Finished,Full
- Has fireplace: Yes
- Fireplace features: Family Room
Interior area
- Total interior livable area: 2,550 sqft
- Finished area above ground: 1,928
- Finished area below ground: 622
Property
Parking
- Total spaces: 2
- Parking features: Two Car Garage, Attached
- Attached garage spaces: 2
Features
- Levels: Two
- Stories: 2
- Entry location: GroundLevelwSteps
- Patio & porch: Deck
- Pool features: None
- Fencing: Back Yard,Fenced
Lot
- Size: 0.43 Acres
- Dimensions: 131.00 x 144.00
Details
- Parcel number: 1511552019
- Special conditions: Short Sale No,Standard
Construction
Type & style
- Home type: SingleFamily
- Architectural style: Colonial
- Property subtype: Single Family Residence
Materials
- Brick, Vinyl Siding
- Foundation: Basement, Poured, Sump Pump
Condition
- New construction: No
- Year built: 1972
Utilities & green energy
- Sewer: Public Sewer
- Water: Well
Community & neighborhood
Location
- Region: Flint
- Subdivision: THE VILLAGE NO 2
Other
Other facts
- Listing agreement: Exclusive Right To Sell
- Listing terms: Cash,Conventional,FHA,Va Loan
Price history
| Date | Event | Price |
|---|---|---|
| 7/17/2024 | Sold | $250,000+0%$98/sqft |
Source: | ||
| 7/12/2024 | Pending sale | $249,900$98/sqft |
Source: | ||
| 6/26/2024 | Listed for sale | $249,900+67.7%$98/sqft |
Source: | ||
| 9/8/2017 | Sold | $149,000$58/sqft |
Source: | ||
| 8/2/2017 | Pending sale | $149,000$58/sqft |
Source: American Associates Inc. #30069037 | ||
Public tax history
| Year | Property taxes | Tax assessment |
|---|---|---|
| 2024 | $2,983 | $111,600 +13.5% |
| 2023 | -- | $98,300 +10.3% |
| 2022 | -- | $89,100 +5.9% |
Find assessor info on the county website
Neighborhood: 48507
Nearby schools
GreatSchools rating
- 3/10Rankin Elementary SchoolGrades: K-5Distance: 1.7 mi
- 3/10Carman-Ainsworth Middle SchoolGrades: 6-8Distance: 1.6 mi
- 5/10Carman-Ainsworth High SchoolGrades: 8-12Distance: 6.6 mi

Get pre-qualified for a loan
At Zillow Home Loans, we can pre-qualify you in as little as 5 minutes with no impact to your credit score.An equal housing lender. NMLS #10287.
Sell for more on Zillow
Get a free Zillow Showcase℠ listing and you could sell for .
$275,800
2% more+ $5,516
With Zillow Showcase(estimated)
$281,316
