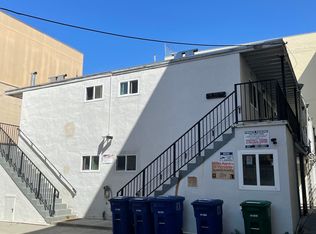Welcome to your serene sanctuary in the Oakland Hills! This beautifully designed 2 bed, 2 bath ADU blends modern aesthetics with natural tranquility offering floor-to-ceiling windows, soaring ceilings with exposed beams, and breathtaking views of the Bay from every room.
Light-Filled Living:
Enjoy sun-drenched interiors with skylight glass panels and expansive windows that bring the outdoors in. The open-concept layout connects a cozy lounge with a sleek dining area and gourmet kitchen perfect for relaxing or entertaining.
Stylish Kitchen:
The fully equipped kitchen features premium stainless steel appliances, stone countertops, and custom wood cabinetry. Dine with a view or step out onto the private patio for a morning coffee surrounded by treetops.
Comfortable Bedrooms:
Two spacious bedrooms provide peaceful retreats, including a primary suite with custom built-ins and a spa-inspired bathroom. The second bathroom offers designer finishes and a luxe walk-in shower.
Tranquil Setting with Urban Access
Tucked into the hills above Montclair, you're just minutes from hiking trails, Montclair Village, and Hwy 13/580. Just 15 minutes from UC Berkeley and North Berkeley dining, shops, and culture. Enjoy the calm of nature with quick access to everything the East Bay has to offer.
Highlights:
~1,300 sqft of thoughtfully designed living space
Private entry and separate utilities
Efficient mini-split HVAC for comfort year-round
Bamboo floors, custom lighting, and curated furniture
Lease Duration: 6-month then month-to-month
Security Deposit: First and last month's rent required upon signing
Utilities: Utilities are split with the main house (water, electricity, gas, internet, trash)
Occupancy: Ideal for 1 to 2 tenants
No Smoking
No Pets
House for rent
Accepts Zillow applications
$5,000/mo
6301 Melville Dr, Oakland, CA 94611
2beds
1,300sqft
Price may not include required fees and charges.
Single family residence
Available now
No pets
Central air
In unit laundry
Off street parking
Forced air
What's special
Designer finishesSun-drenched interiorsPrivate patioGourmet kitchenExpansive windowsOpen-concept layoutSpa-inspired bathroom
- 27 days
- on Zillow |
- -- |
- -- |
The City of Oakland's Fair Chance Housing Ordinance requires that rental housing providers display this notice to applicants
Travel times
Facts & features
Interior
Bedrooms & bathrooms
- Bedrooms: 2
- Bathrooms: 2
- Full bathrooms: 2
Heating
- Forced Air
Cooling
- Central Air
Appliances
- Included: Dishwasher, Dryer, Microwave, Oven, Refrigerator, Washer
- Laundry: In Unit
Features
- Flooring: Hardwood
- Furnished: Yes
Interior area
- Total interior livable area: 1,300 sqft
Property
Parking
- Parking features: Off Street
- Details: Contact manager
Features
- Exterior features: Heating system: Forced Air
Details
- Parcel number: 48D727141
Construction
Type & style
- Home type: SingleFamily
- Property subtype: Single Family Residence
Community & HOA
Location
- Region: Oakland
Financial & listing details
- Lease term: 6 Month
Price history
| Date | Event | Price |
|---|---|---|
| 7/14/2025 | Listed for rent | $5,000$4/sqft |
Source: Zillow Rentals | ||
| 11/14/2024 | Sold | $2,655,000-1.6%$2,042/sqft |
Source: | ||
| 9/26/2024 | Pending sale | $2,698,000$2,075/sqft |
Source: | ||
| 9/5/2024 | Listed for sale | $2,698,000+217.4%$2,075/sqft |
Source: | ||
| 12/17/2010 | Sold | $850,000+73.8%$654/sqft |
Source: | ||
![[object Object]](https://photos.zillowstatic.com/fp/401286bc4d704d4b55710cb418c35a06-p_i.jpg)
