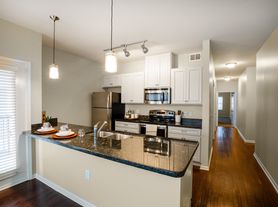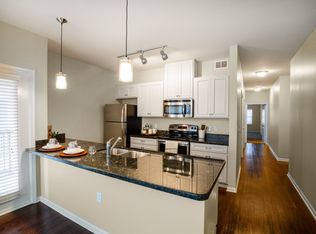Experience the perfect blend of comfort and style with The Crossroads Floor Plan in Kansas City. This 1 bed, 1 bath layout spans 947 square feet, offering a thoughtfully crafted living space ideal for a contemporary urban lifestyle. Enjoy high-end amenities including a fitness center, in-unit laundry, and a pet-friendly environment. Embrace a lifestyle of convenience and modernity, and elevate your living experience. Contact us today to schedule your tour of The Crossroads Floor Plan.
Apartment for rent
Special offer
$1,509/mo
6301 N Klamm Rd #7-752, Kansas City, MO 64151
1beds
947sqft
Price may not include required fees and charges.
Apartment
Available Fri Jan 2 2026
Cats, dogs OK
Central air, ceiling fan
In unit laundry
Attached garage parking
What's special
Thoughtfully crafted living space
- 46 days |
- -- |
- -- |
Travel times
Looking to buy when your lease ends?
Consider a first-time homebuyer savings account designed to grow your down payment with up to a 6% match & a competitive APY.
Facts & features
Interior
Bedrooms & bathrooms
- Bedrooms: 1
- Bathrooms: 1
- Full bathrooms: 1
Cooling
- Central Air, Ceiling Fan
Appliances
- Included: Dryer, Washer
- Laundry: In Unit
Features
- Ceiling Fan(s), Double Vanity, Elevator, Individual Climate Control, Large Closets, Storage
- Flooring: Carpet
Interior area
- Total interior livable area: 947 sqft
Property
Parking
- Parking features: Attached, Covered
- Has attached garage: Yes
- Details: Contact manager
Features
- Stories: 5
- Exterior features: 24-Hour Emergency Maintenance, Bluetooth Shower Speaker, Business Center, Courtyard, Exterior Type: Conventional, Fire pit, Fitness Path, Game Room, Garden, Granite Countertops, HardwoodFloor, High-End Appliances, Kitchen Island, On-Site Maintenance, On-Site Management, Package Receiving, Pet Spa, Pet Washing Station, PetsAllowed, Putting Green, Sundeck, TV Lounge, Theater, USB Outlets
- Has spa: Yes
- Spa features: Hottub Spa
- Fencing: Fenced Yard
Construction
Type & style
- Home type: Apartment
- Property subtype: Apartment
Condition
- Year built: 2018
Building
Details
- Building name: Altitude 970
Management
- Pets allowed: Yes
Community & HOA
Community
- Features: Clubhouse, Fitness Center, Playground, Pool
- Security: Security System
HOA
- Amenities included: Fitness Center, Pool
Location
- Region: Kansas City
Financial & listing details
- Lease term: 3 months, 4 months, 5 months, 6 months, 7 months, 8 months, 9 months, 10 months, 11 months, 12 months, 13 months, 14 months, 15 months
Price history
| Date | Event | Price |
|---|---|---|
| 11/6/2025 | Price change | $1,509+3.4%$2/sqft |
Source: Zillow Rentals | ||
| 10/6/2025 | Listed for rent | $1,459$2/sqft |
Source: Zillow Rentals | ||
Neighborhood: Parkdale
There are 17 available units in this apartment building
- Special offer! $500 Off!: Save $500 OFF your first full month's rent!Expires November 30, 2025

