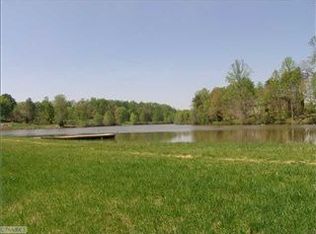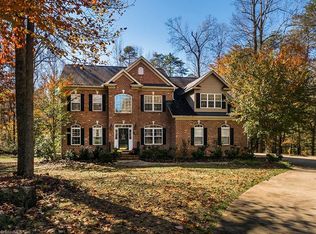Sold for $850,000
$850,000
6301 Peppermill Dr, Oak Ridge, NC 27310
5beds
5,196sqft
Stick/Site Built, Residential, Single Family Residence
Built in 2003
1.17 Acres Lot
$852,100 Zestimate®
$--/sqft
$4,898 Estimated rent
Home value
$852,100
$775,000 - $937,000
$4,898/mo
Zestimate® history
Loading...
Owner options
Explore your selling options
What's special
This executive,custom built 5 bedroom,4.5 baths home is Move-in ready!There is so much to love about this amazing one-owner home!Prominently nestled on a serene cul-de-sac,warm and inviting with abundant natural light,it features elegant formal Dining,Living rooms plus stunning and grand bridal staircase,two private home offices,two-story great room with wall of windows,practical and comfortable Kitchen spaces,over-sized Pantry,center island on Main level. All bedrooms are on upper floors for convenience,nice-sized flex room/Bonus/Play room and guest suite on 3rd level. Short distance to the shimmering neighborhood 20+ acre lake and olympic size swimming pool.Fabulous Oak Ridge location:minutes from beautiful Oak Ridge Town Park,shopping,restaurants,major throughfares,schools!Immaculate condition with fresh paint,refinished floors and new carpet!Home warranty is included for Buyer!
Zillow last checked: 8 hours ago
Listing updated: June 27, 2025 at 01:14pm
Listed by:
Ramilya Siegel 336-215-9856,
KELLER WILLIAMS REALTY
Bought with:
Stephanie Lomax, 288313
Howard Hanna Allen Tate - Greensboro
Source: Triad MLS,MLS#: 1170775 Originating MLS: Greensboro
Originating MLS: Greensboro
Facts & features
Interior
Bedrooms & bathrooms
- Bedrooms: 5
- Bathrooms: 5
- Full bathrooms: 4
- 1/2 bathrooms: 1
- Main level bathrooms: 1
Primary bedroom
- Level: Second
- Dimensions: 20.42 x 15.42
Bedroom 2
- Level: Second
- Dimensions: 14.42 x 13
Bedroom 3
- Level: Second
- Dimensions: 14 x 12.42
Bedroom 4
- Level: Second
- Dimensions: 13.42 x 11
Bedroom 5
- Level: Third
- Dimensions: 13.42 x 9.42
Bonus room
- Level: Second
- Dimensions: 19.42 x 13
Breakfast
- Level: Main
- Dimensions: 12.42 x 9
Den
- Level: Main
- Dimensions: 21 x 16
Dining room
- Level: Main
- Dimensions: 18 x 14
Entry
- Level: Lower
Exercise room
- Level: Third
- Dimensions: 11 x 9.42
Kitchen
- Level: Main
- Dimensions: 14.42 x 13
Laundry
- Level: Main
- Dimensions: 11.42 x 6
Living room
- Level: Main
- Dimensions: 16.42 x 14
Office
- Level: Main
- Dimensions: 13 x 12
Other
- Level: Second
- Dimensions: 15 x 12.42
Heating
- Forced Air, Natural Gas
Cooling
- Central Air
Appliances
- Included: Microwave, Dishwasher, Range, Free-Standing Range, Gas Water Heater
- Laundry: Dryer Connection, Main Level, Washer Hookup
Features
- Great Room, Ceiling Fan(s), Soaking Tub, Kitchen Island, Pantry, Separate Shower, Solid Surface Counter
- Flooring: Carpet, Tile, Wood
- Basement: Crawl Space
- Number of fireplaces: 2
- Fireplace features: Gas Log, Great Room, Primary Bedroom
Interior area
- Total structure area: 5,196
- Total interior livable area: 5,196 sqft
- Finished area above ground: 5,196
Property
Parking
- Total spaces: 3
- Parking features: Driveway, Garage, Paved, Garage Door Opener, Attached, Garage Faces Side
- Attached garage spaces: 3
- Has uncovered spaces: Yes
Features
- Levels: 2.5
- Stories: 2
- Exterior features: Garden
- Pool features: Community
Lot
- Size: 1.17 Acres
- Features: Cul-De-Sac, Partially Wooded, Subdivided, Subdivision
- Residential vegetation: Partially Wooded
Details
- Parcel number: 0162781
- Zoning: RS-40
- Special conditions: Owner Sale
Construction
Type & style
- Home type: SingleFamily
- Architectural style: Transitional
- Property subtype: Stick/Site Built, Residential, Single Family Residence
Materials
- Brick
Condition
- Year built: 2003
Utilities & green energy
- Sewer: Septic Tank
- Water: Public
Community & neighborhood
Security
- Security features: Smoke Detector(s)
Location
- Region: Oak Ridge
- Subdivision: Oak Ridge Lake Estates
HOA & financial
HOA
- Has HOA: Yes
- HOA fee: $258 quarterly
Other
Other facts
- Listing agreement: Exclusive Right To Sell
- Listing terms: Cash,Conventional,1031 Exchange,Fannie Mae,VA Loan
Price history
| Date | Event | Price |
|---|---|---|
| 6/27/2025 | Sold | $850,000-4.4% |
Source: | ||
| 6/1/2025 | Pending sale | $889,500 |
Source: | ||
| 4/17/2025 | Price change | $889,500-1.1% |
Source: | ||
| 2/18/2025 | Listed for sale | $899,500-1.2% |
Source: | ||
| 12/3/2024 | Listing removed | $910,000 |
Source: | ||
Public tax history
| Year | Property taxes | Tax assessment |
|---|---|---|
| 2025 | $4,645 | $497,800 |
| 2024 | $4,645 +2.8% | $497,800 |
| 2023 | $4,521 | $497,800 |
Find assessor info on the county website
Neighborhood: 27310
Nearby schools
GreatSchools rating
- 10/10Oak Ridge Elementary SchoolGrades: PK-5Distance: 1.3 mi
- 8/10Northwest Guilford Middle SchoolGrades: 6-8Distance: 1.3 mi
- 9/10Northwest Guilford High SchoolGrades: 9-12Distance: 1.2 mi
Schools provided by the listing agent
- Elementary: Oak Ridge
- Middle: Northwest
- High: Northwest
Source: Triad MLS. This data may not be complete. We recommend contacting the local school district to confirm school assignments for this home.
Get a cash offer in 3 minutes
Find out how much your home could sell for in as little as 3 minutes with a no-obligation cash offer.
Estimated market value$852,100
Get a cash offer in 3 minutes
Find out how much your home could sell for in as little as 3 minutes with a no-obligation cash offer.
Estimated market value
$852,100

