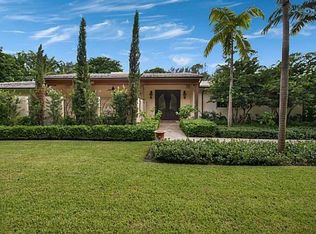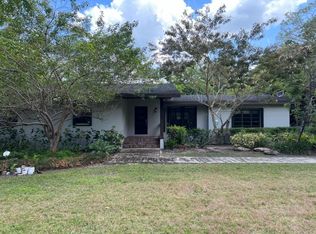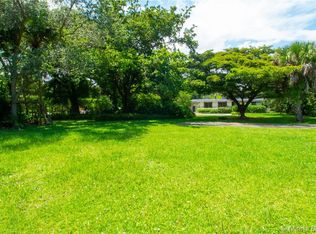Moderism comes to Pinecrest in this 2 story amazing masterpiece designed by architect Ralph Puig. If you are looking for a smart home with all the high end technology people want in todays market, you must put this home on your list to see. Wonderful floor plan with all your entertainment, office space and living downstairs and your 7 bedrooms upstairs. Every Chefâs dream is the gourmet kitchen designed by Dada, including multiple ovens, Wolf gas stove, and refrigerator for your Crystal champagne. Elevator for those who have trouble on the stairs. Car buffs you have a 3 car garage with enough height to install a lift for your toys. Lounge outside in your salt water pool and jacuzzi and enjoy the serenity of your home. All Measurements are estimated. Buyers must due their own due diligence.
This property is off market, which means it's not currently listed for sale or rent on Zillow. This may be different from what's available on other websites or public sources.


