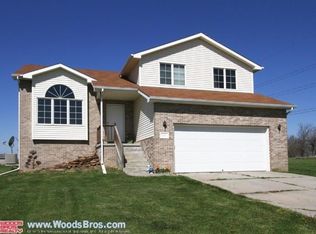Sold for $440,000 on 12/10/25
$440,000
6301 SW 34th St, Lincoln, NE 68523
4beds
1,736sqft
Single Family Residence
Built in 1900
4.52 Acres Lot
$430,700 Zestimate®
$253/sqft
$1,921 Estimated rent
Home value
$430,700
$409,000 - $452,000
$1,921/mo
Zestimate® history
Loading...
Owner options
Explore your selling options
What's special
Discover the best of both worlds peaceful country living with the convenience of town just minutes away. Situated less than 500 feet from pavement and city limits, this acreage offers the quiet lifestyle you crave without sacrificing quick access to shopping, groceries, schools and everyday needs. The home itself is move-in ready with major updates already in place, including a newer foundation, roof, windows, and oversized gutters for extra protection and low-maintenance living. Inside, you'll appreciate the timeless beauty of rich woodwork and warm, inviting spaces. Outside, the property is designed for versatility whether you're an equestrian, hobby farmer, or simply love wide-open spaces. The large horse corral, front fenced yard with dog run, and backyard oasis with privacy fencing, deck, and hot tub offer room for every lifestyle. Need space to work, store, or create The massive 2,000+ sq. ft. quonset hut with 14' garage doors, its own 100-amp panel, and a professional car lift.
Zillow last checked: 8 hours ago
Listing updated: December 11, 2025 at 11:29am
Listed by:
Maxwell Sandquist 402-429-6810,
Nebraska Realty,
Greta Rottler 402-413-8000,
Nebraska Realty
Bought with:
JR Knopp, 20070606
Nebraska Realty
Source: GPRMLS,MLS#: 22525755
Facts & features
Interior
Bedrooms & bathrooms
- Bedrooms: 4
- Bathrooms: 1
- Full bathrooms: 1
- Main level bathrooms: 1
Primary bedroom
- Level: Main
- Area: 144
- Dimensions: 12 x 12
Bedroom 2
- Level: Second
- Area: 275
- Dimensions: 11 x 25
Bedroom 3
- Level: Second
- Area: 128
- Dimensions: 8 x 16
Bedroom 4
- Level: Second
- Area: 192
- Dimensions: 12 x 16
Dining room
- Area: 180
- Dimensions: 12 x 15
Kitchen
- Area: 144
- Dimensions: 12 x 12
Living room
- Area: 180
- Dimensions: 12 x 15
Basement
- Area: 904
Heating
- Natural Gas, Forced Air
Cooling
- Central Air
Appliances
- Included: Range, Refrigerator, Water Softener, Washer, Dryer
Features
- Central Vacuum
- Basement: Unfinished
- Has fireplace: No
Interior area
- Total structure area: 1,736
- Total interior livable area: 1,736 sqft
- Finished area above ground: 1,736
- Finished area below ground: 0
Property
Parking
- Total spaces: 2
- Parking features: Attached, Extra Parking Slab
- Attached garage spaces: 2
- Has uncovered spaces: Yes
Features
- Levels: One and One Half
- Patio & porch: Deck
- Exterior features: Horse Permitted, Dog Run
- Has spa: Yes
- Spa features: Hot Tub/Spa
- Fencing: Chain Link
Lot
- Size: 4.52 Acres
- Dimensions: 400' x 465' irregular
- Features: Over 1 up to 5 Acres, Irregular Lot
Details
- Additional structures: Outbuilding
- Parcel number: 0917105004000
- Horses can be raised: Yes
Construction
Type & style
- Home type: SingleFamily
- Property subtype: Single Family Residence
Materials
- Foundation: Block
- Roof: Composition
Condition
- Not New and NOT a Model
- New construction: No
- Year built: 1900
Utilities & green energy
- Sewer: Other
- Water: Well
- Utilities for property: Electricity Available, Propane, Water Available
Community & neighborhood
Location
- Region: Lincoln
- Subdivision: IRONWOOD / SILVER BELL
Other
Other facts
- Listing terms: VA Loan,FHA,Conventional,Cash,USDA Loan
- Ownership: Fee Simple
Price history
| Date | Event | Price |
|---|---|---|
| 12/10/2025 | Sold | $440,000-2.2%$253/sqft |
Source: | ||
| 11/14/2025 | Pending sale | $450,000$259/sqft |
Source: | ||
| 9/18/2025 | Listed for sale | $450,000-7.8%$259/sqft |
Source: | ||
| 9/1/2025 | Listing removed | $488,000$281/sqft |
Source: BHHS broker feed #22521537 | ||
| 8/25/2025 | Price change | $488,000-6.7%$281/sqft |
Source: | ||
Public tax history
| Year | Property taxes | Tax assessment |
|---|---|---|
| 2024 | $3,297 -19% | $298,500 +3% |
| 2023 | $4,070 +9.8% | $289,800 +33.4% |
| 2022 | $3,706 -0.5% | $217,200 |
Find assessor info on the county website
Neighborhood: 68523
Nearby schools
GreatSchools rating
- 8/10Adams Elementary SchoolGrades: PK-5Distance: 4.5 mi
- 7/10Scott Middle SchoolGrades: 6-8Distance: 4.3 mi
- 5/10Southwest High SchoolGrades: 9-12Distance: 3.5 mi
Schools provided by the listing agent
- Elementary: Adams
- Middle: Scott
- High: Lincoln Southeast
- District: Lincoln Public Schools
Source: GPRMLS. This data may not be complete. We recommend contacting the local school district to confirm school assignments for this home.

Get pre-qualified for a loan
At Zillow Home Loans, we can pre-qualify you in as little as 5 minutes with no impact to your credit score.An equal housing lender. NMLS #10287.
