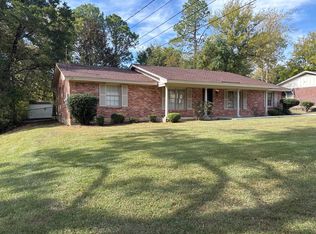3BR/2BA home is located in Dexter Ridge. Vaulted ceiling in dining room. Spacious living room with fireplace and trey ceiling. Kitchen offers ample counter space, grey painted cabinets, a breakfast area and pantry. Master bedroom features two walk-in closets, trey ceiling and its own bathroom. The other 2 bedrooms are spacious rooms as well as huge closets. Vinyl flooring, freshly painted interior and exterior. $75 credit check fee. We do not accept Section 8 Voucers.
House for rent
$1,800/mo
6301 Scenic Dr, Montgomery, AL 36117
3beds
1,543sqft
Price may not include required fees and charges.
Single family residence
Available now
What's special
Trey ceilingBreakfast areaVinyl flooring
- 45 days |
- -- |
- -- |
Travel times
Looking to buy when your lease ends?
Consider a first-time homebuyer savings account designed to grow your down payment with up to a 6% match & a competitive APY.
Facts & features
Interior
Bedrooms & bathrooms
- Bedrooms: 3
- Bathrooms: 2
- Full bathrooms: 2
Interior area
- Total interior livable area: 1,543 sqft
Property
Parking
- Details: Contact manager
Details
- Parcel number: 0509314000118028
Construction
Type & style
- Home type: SingleFamily
- Property subtype: Single Family Residence
Community & HOA
Location
- Region: Montgomery
Financial & listing details
- Lease term: Contact For Details
Price history
| Date | Event | Price |
|---|---|---|
| 10/7/2025 | Listed for rent | $1,800+12.5%$1/sqft |
Source: Zillow Rentals | ||
| 9/22/2025 | Sold | $185,000-5.1%$120/sqft |
Source: Public Record | ||
| 8/7/2025 | Contingent | $195,000$126/sqft |
Source: | ||
| 8/2/2025 | Listed for sale | $195,000+69.2%$126/sqft |
Source: | ||
| 6/3/2024 | Listing removed | -- |
Source: Zillow Rentals | ||

