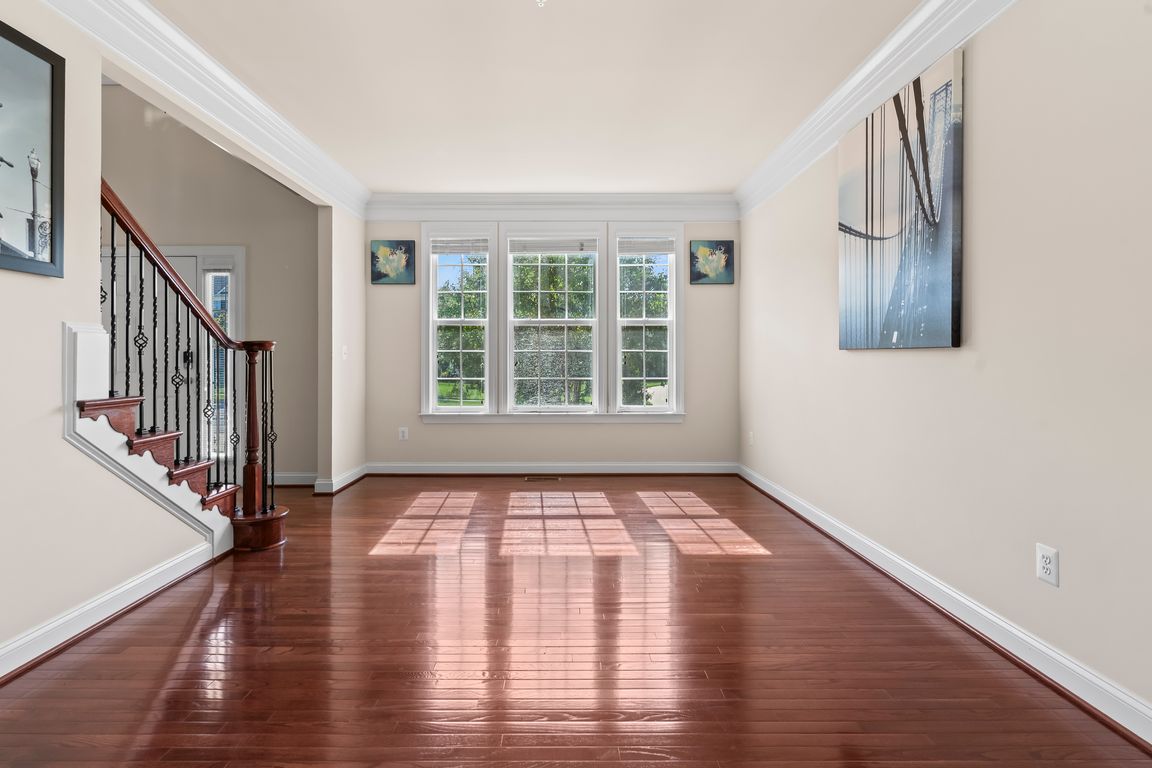
For sale
$655,595
4beds
2,954sqft
6302 Chatham Park Dr, Brandywine, MD 20613
4beds
2,954sqft
Single family residence
Built in 2013
0.59 Acres
2 Attached garage spaces
$222 price/sqft
$45 monthly HOA fee
What's special
✨ Welcome Home to 6302 Chatham Park Drive in Brandywine, Maryland! ✨ (More photos to come) This stunning residence combines modern elegance with everyday comfort, offering the perfect setting for both family living and entertaining. Step into the spacious foyer and discover a bright, open floor plan designed to ...
- 13 days |
- 775 |
- 44 |
Likely to sell faster than
Source: Bright MLS,MLS#: MDPG2177322
Travel times
Living Room
Kitchen
Primary Bedroom
Zillow last checked: 7 hours ago
Listing updated: 11 hours ago
Listed by:
Faye Smith 301-806-6484,
Real Broker, LLC 8504500442
Source: Bright MLS,MLS#: MDPG2177322
Facts & features
Interior
Bedrooms & bathrooms
- Bedrooms: 4
- Bathrooms: 4
- Full bathrooms: 3
- 1/2 bathrooms: 1
- Main level bathrooms: 1
Basement
- Area: 1375
Heating
- Central, Natural Gas
Cooling
- Central Air, Zoned, Electric
Appliances
- Included: Microwave, Built-In Range, Central Vacuum, Cooktop, Dishwasher, Disposal, Dryer, Exhaust Fan, Ice Maker, Double Oven, Oven, Oven/Range - Gas, Refrigerator, Stainless Steel Appliance(s), Washer, Water Heater, Gas Water Heater
Features
- Bathroom - Walk-In Shower, Breakfast Area, Ceiling Fan(s), Central Vacuum, Dining Area, Floor Plan - Traditional, Kitchen - Gourmet, Solar Tube(s), Sound System, Walk-In Closet(s)
- Flooring: Carpet
- Basement: Walk-Out Access
- Number of fireplaces: 1
- Fireplace features: Gas/Propane
Interior area
- Total structure area: 4,329
- Total interior livable area: 2,954 sqft
- Finished area above ground: 2,954
- Finished area below ground: 0
Property
Parking
- Total spaces: 2
- Parking features: Garage Door Opener, Attached, Driveway
- Attached garage spaces: 2
- Has uncovered spaces: Yes
Accessibility
- Accessibility features: None
Features
- Levels: Two
- Stories: 2
- Pool features: None
- Spa features: Bath
Lot
- Size: 0.59 Acres
Details
- Additional structures: Above Grade, Below Grade
- Parcel number: 17113860061
- Zoning: RR
- Special conditions: Probate Listing
Construction
Type & style
- Home type: SingleFamily
- Architectural style: Colonial
- Property subtype: Single Family Residence
Materials
- Frame
- Foundation: Brick/Mortar
- Roof: Architectural Shingle
Condition
- New construction: No
- Year built: 2013
Utilities & green energy
- Sewer: Public Sewer
- Water: Public
- Utilities for property: Cable Available, Electricity Available, Natural Gas Available, Phone Available, Sewer Available, Water Available
Community & HOA
Community
- Subdivision: Villages Of Savannah
HOA
- Has HOA: Yes
- HOA fee: $45 monthly
Location
- Region: Brandywine
Financial & listing details
- Price per square foot: $222/sqft
- Tax assessed value: $598,800
- Annual tax amount: $8,898
- Date on market: 9/26/2025
- Listing agreement: Exclusive Right To Sell
- Listing terms: Cash,Conventional,FHA,VA Loan
- Ownership: Fee Simple