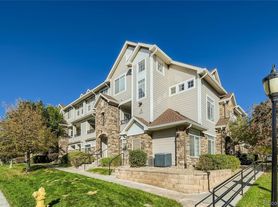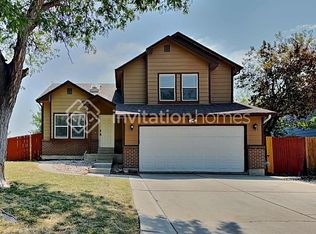Modern 3BR/3BA home built in 2022! Bright open layout with high ceilings, main-floor primary suite, and gourmet kitchen with island & stainless appliances. Covered patio, low-maintenance yard, and 2-car garage. 2,704 sf finished above-ground living space & a large unfinished basement for extra storage. Community pool, hot tub, gym & parks. Great location near schools, shopping & highways. Move-in requires first & last month's rent plus one-month security deposit. Furniture NOT included.
Landlord Pays HOA.
Renter is responsible for Trash, Water, Gas and Electricity.
No Smoking Allowed.
Pets Permitted.
Renter is responsible for maintaining the front yard per HOA standards.
House for rent
Accepts Zillow applications
$3,500/mo
6302 E 142nd Pl, Thornton, CO 80602
3beds
3,897sqft
Price may not include required fees and charges.
Single family residence
Available now
Cats, dogs OK
Central air
In unit laundry
Attached garage parking
Forced air
What's special
- 27 days |
- -- |
- -- |
Zillow last checked: 11 hours ago
Listing updated: October 27, 2025 at 07:49pm
Travel times
Facts & features
Interior
Bedrooms & bathrooms
- Bedrooms: 3
- Bathrooms: 3
- Full bathrooms: 3
Heating
- Forced Air
Cooling
- Central Air
Appliances
- Included: Dishwasher, Dryer, Microwave, Oven, Refrigerator, Washer
- Laundry: In Unit
Features
- Flooring: Carpet, Hardwood, Tile
Interior area
- Total interior livable area: 3,897 sqft
Video & virtual tour
Property
Parking
- Parking features: Attached, Off Street
- Has attached garage: Yes
- Details: Contact manager
Features
- Exterior features: Electric Vehicle Charging Station, Electricity not included in rent, Garbage not included in rent, Gas not included in rent, Heating system: Forced Air, Water not included in rent
Details
- Parcel number: 0157120212048
Construction
Type & style
- Home type: SingleFamily
- Property subtype: Single Family Residence
Community & HOA
Location
- Region: Thornton
Financial & listing details
- Lease term: 1 Year
Price history
| Date | Event | Price |
|---|---|---|
| 10/28/2025 | Listed for rent | $3,500$1/sqft |
Source: Zillow Rentals | ||
| 9/26/2023 | Sold | $717,115-5.6%$184/sqft |
Source: | ||
| 4/10/2023 | Listed for sale | $759,995$195/sqft |
Source: | ||

