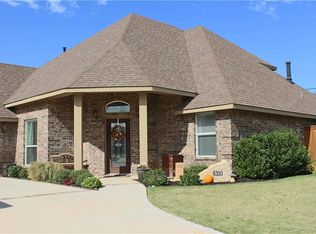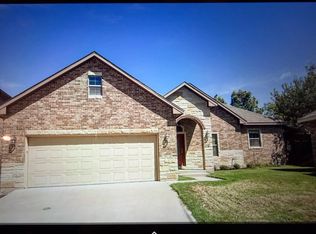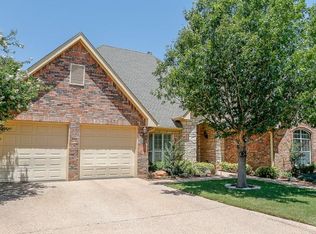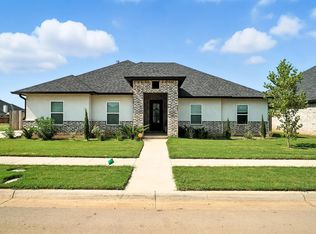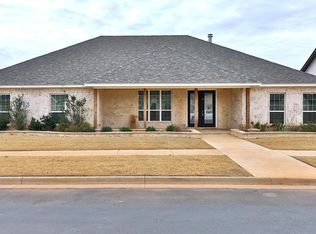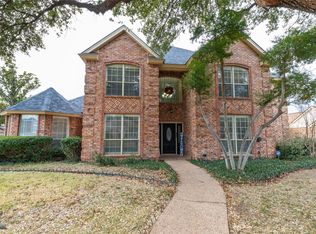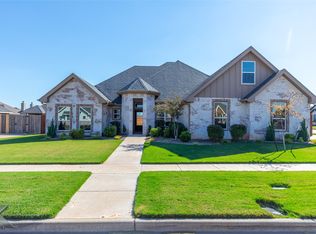Beautiful custom built home in a gated community! 4 bedroom, 2.5 baths. High soaring ceilings with wood beams and very open floorplan! Beautiful wood look tile flooring. Awesome chef's kitchen boasts large kitchen island, granite counter tops, amazing brick backsplash, SS appliances & large pantry. Kitchen open to large dining area & living area with Brick fireplace and doors on each side to outside patio. Covered patio in backyard with built-in granite table & extra concrete. Wood shutters throughout. DOWNSTAIRS primary bedroom features gorgeous primary bath with Double sinks, soaking tub, separate shower & large closet! Awesome laundry room with island, shelving & plenty of work space! Upstairs has 3 bedrooms & guest bath with double sinks & shower. 4th bedroom or bonus room is currently a media room. Oversized 2 car garage! Spray foam insulation. Beautiful finishes & extras throughout! Don't miss this newer home in a small, private gated community. Wylie West Schools.
For sale
Price cut: $900 (10/21)
$489,000
6302 Huntington Pl, Abilene, TX 79606
4beds
2,503sqft
Est.:
Single Family Residence
Built in 2019
4,356 Square Feet Lot
$485,700 Zestimate®
$195/sqft
$55/mo HOA
What's special
Brick fireplaceOpen floorplanGranite counter topsCovered patioSoaking tubMedia roomLarge closet
- 184 days |
- 238 |
- 10 |
Zillow last checked: 8 hours ago
Listing updated: October 20, 2025 at 06:20pm
Listed by:
Jamie Arnold 0459587 325-692-3274,
Arnold-REALTORS 325-692-3274
Source: NTREIS,MLS#: 20959990
Tour with a local agent
Facts & features
Interior
Bedrooms & bathrooms
- Bedrooms: 4
- Bathrooms: 3
- Full bathrooms: 2
- 1/2 bathrooms: 1
Primary bedroom
- Features: Ceiling Fan(s), Dual Sinks, En Suite Bathroom, Separate Shower, Walk-In Closet(s)
- Level: First
- Dimensions: 15 x 13
Living room
- Features: Ceiling Fan(s), Fireplace
- Level: First
- Dimensions: 27 x 17
Heating
- Central, Electric
Cooling
- Central Air, Ceiling Fan(s), Electric
Appliances
- Included: Convection Oven, Dishwasher, Electric Cooktop, Electric Oven, Electric Water Heater, Water Softener
Features
- Decorative/Designer Lighting Fixtures, Granite Counters, Kitchen Island, Open Floorplan, Pantry, Vaulted Ceiling(s), Walk-In Closet(s)
- Flooring: Carpet, Tile
- Has basement: No
- Number of fireplaces: 1
- Fireplace features: Wood Burning
Interior area
- Total interior livable area: 2,503 sqft
Video & virtual tour
Property
Parking
- Total spaces: 2
- Parking features: Additional Parking, Door-Single, Garage Faces Front, Garage, Garage Door Opener, Oversized
- Attached garage spaces: 2
Features
- Levels: One
- Stories: 1
- Patio & porch: Covered
- Pool features: None
- Fencing: Brick
Lot
- Size: 4,356 Square Feet
- Features: Cul-De-Sac, Landscaped, Sprinkler System
Details
- Parcel number: 94150
Construction
Type & style
- Home type: SingleFamily
- Architectural style: Traditional,Detached
- Property subtype: Single Family Residence
Materials
- Brick
- Foundation: Slab
- Roof: Composition
Condition
- Year built: 2019
Utilities & green energy
- Sewer: Public Sewer
- Water: Public
- Utilities for property: Sewer Available, Water Available
Community & HOA
Community
- Features: Gated
- Security: Security Gate, Gated Community
- Subdivision: Huntington Ridge
HOA
- Has HOA: Yes
- Services included: Maintenance Grounds
- HOA fee: $165 quarterly
- HOA name: Ruben Delagarza
- HOA phone: 325-829-3019
Location
- Region: Abilene
Financial & listing details
- Price per square foot: $195/sqft
- Tax assessed value: $357,312
- Annual tax amount: $7,136
- Date on market: 6/9/2025
- Cumulative days on market: 173 days
- Listing terms: Cash,Conventional,FHA,VA Loan
Estimated market value
$485,700
$461,000 - $510,000
$3,354/mo
Price history
Price history
| Date | Event | Price |
|---|---|---|
| 10/21/2025 | Price change | $489,000-0.2%$195/sqft |
Source: NTREIS #20959990 Report a problem | ||
| 7/29/2025 | Price change | $489,900-1.9%$196/sqft |
Source: NTREIS #20959990 Report a problem | ||
| 6/9/2025 | Listed for sale | $499,500+0.7%$200/sqft |
Source: NTREIS #20959990 Report a problem | ||
| 9/20/2024 | Listing removed | $495,900-0.8%$198/sqft |
Source: NTREIS #20701220 Report a problem | ||
| 8/14/2024 | Listed for sale | $499,900+1691.8%$200/sqft |
Source: NTREIS #20701220 Report a problem | ||
Public tax history
Public tax history
| Year | Property taxes | Tax assessment |
|---|---|---|
| 2025 | -- | $357,312 +0.5% |
| 2024 | $7,165 +22.3% | $355,640 +7.8% |
| 2023 | $5,857 -10.1% | $330,000 +6.6% |
Find assessor info on the county website
BuyAbility℠ payment
Est. payment
$3,075/mo
Principal & interest
$2376
Property taxes
$473
Other costs
$226
Climate risks
Neighborhood: Far Southside
Nearby schools
GreatSchools rating
- NAEarly Childhood CenterGrades: PK-KDistance: 0.8 mi
- 8/10Wylie J High SchoolGrades: 5-8Distance: 1.6 mi
- 6/10Wylie High SchoolGrades: 9-12Distance: 1.2 mi
Schools provided by the listing agent
- Elementary: Wylie West
- High: Wylie
- District: Wylie ISD, Taylor Co.
Source: NTREIS. This data may not be complete. We recommend contacting the local school district to confirm school assignments for this home.
- Loading
- Loading
