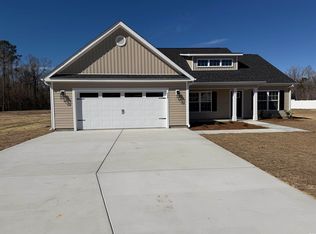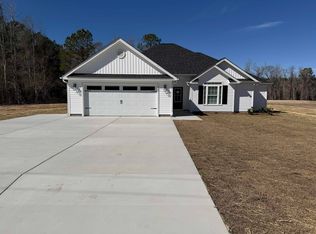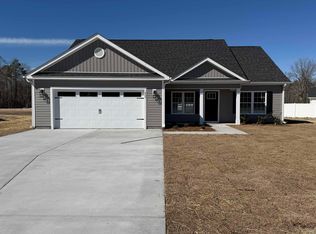This is the Live Oak Floor Plan featuring 3 BR/ 2 BA with granite counter top in the kitchen and bathrooms, LVP flooring throughout the house, chair rail, 5 1/4 MDF speed base throughout the house, molded interior doors and windows with 3-1/4 FJ casing, brushed nickel light fixtures and flood lights. The Live Oak plan has 10 ft ceiling in family room. Whirlpool stainless steel appliances in the kitchen, fiberglass screens on the windows, oval glass steel front door, framed mirrors in the baths, ceiling fan in the living room and master bedroom, finished garage with trim, paint and carriage door hardware, landscape and much more. A must see! We have several selection colors (cabinets, laminate, tile, paint, etc..:) for your clients to pick. .50 Acre Lot.
This property is off market, which means it's not currently listed for sale or rent on Zillow. This may be different from what's available on other websites or public sources.


