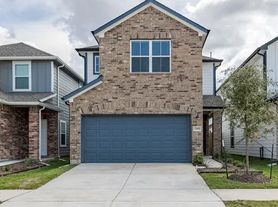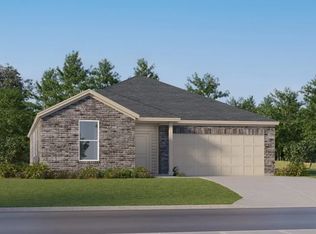The immaculate single story Donovan floor plan from Village Builders features an inviting front porch, an entry foyer that leads past three secondary bedrooms, and opens to the large family room and spacious island kitchen. The open floor plan and large windows allow for plenty of natural light. Primary suite features a double vanity and a separate oversized shower. Modern kitchen features quartz countertops, tile backsplash, and double stainless steel sink. Refrigerator and Washer & dryer included. Large corner lot. The covered back patio is perfect for entertaining or relaxing after a long day. This smart home showcases Ring Video door bell, LiftMaster smart garage control, on demand tankless water heater, and Honeywell digital thermostat. Highly acclaimed schools. Community amenities include Lagoon & Lazy river, swimming pools, pickleball, tennis courts, clubhouse, fitness center, splash park, and a beautiful greenbelt. Close to shopping, dining with easy access to 99 and I-10.
Copyright notice - Data provided by HAR.com 2022 - All information provided should be independently verified.
House for rent
$2,450/mo
6302 Symphony Wave Dr, Katy, TX 77493
4beds
1,903sqft
Price may not include required fees and charges.
Singlefamily
Available now
-- Pets
Electric
Electric dryer hookup laundry
2 Attached garage spaces parking
Natural gas
What's special
Large family roomPlenty of natural lightQuartz countertopsCovered back patioModern kitchenLarge corner lotTile backsplash
- 89 days |
- -- |
- -- |
Travel times
Renting now? Get $1,000 closer to owning
Unlock a $400 renter bonus, plus up to a $600 savings match when you open a Foyer+ account.
Offers by Foyer; terms for both apply. Details on landing page.
Facts & features
Interior
Bedrooms & bathrooms
- Bedrooms: 4
- Bathrooms: 2
- Full bathrooms: 2
Heating
- Natural Gas
Cooling
- Electric
Appliances
- Included: Dishwasher, Disposal, Dryer, Microwave, Oven, Range, Refrigerator, Washer
- Laundry: Electric Dryer Hookup, Gas Dryer Hookup, In Unit, Washer Hookup
Features
- All Bedrooms Down, En-Suite Bath, High Ceilings, Split Plan, Walk-In Closet(s)
- Flooring: Carpet, Linoleum/Vinyl
Interior area
- Total interior livable area: 1,903 sqft
Property
Parking
- Total spaces: 2
- Parking features: Attached, Covered
- Has attached garage: Yes
- Details: Contact manager
Features
- Stories: 1
- Exterior features: 0 Up To 1/4 Acre, All Bedrooms Down, Architecture Style: Traditional, Attached, Clubhouse, Corner Lot, ENERGY STAR Qualified Appliances, Electric Dryer Hookup, En-Suite Bath, Fitness Center, Garbage Service, Gas Dryer Hookup, Heating: Gas, High Ceilings, Insulated Doors, Insulated/Low-E windows, Jogging Path, Kitchen/Dining Combo, Living/Dining Combo, Lot Features: Corner Lot, Subdivided, 0 Up To 1/4 Acre, Park, Patio/Deck, Pet Park, Playground, Pond, Pool, Roof Type: Energy Star/Reflective Roof, Splash Pad, Split Plan, Sprinkler System, Subdivided, Tennis Court(s), Trail(s), Utility Room, Walk-In Closet(s), Washer Hookup, Water Heater
Construction
Type & style
- Home type: SingleFamily
- Property subtype: SingleFamily
Condition
- Year built: 2025
Community & HOA
Community
- Features: Clubhouse, Fitness Center, Playground, Tennis Court(s)
HOA
- Amenities included: Fitness Center, Pond Year Round, Tennis Court(s)
Location
- Region: Katy
Financial & listing details
- Lease term: Long Term,12 Months
Price history
| Date | Event | Price |
|---|---|---|
| 8/19/2025 | Price change | $2,450-3.9%$1/sqft |
Source: | ||
| 7/12/2025 | Listed for rent | $2,550$1/sqft |
Source: | ||

