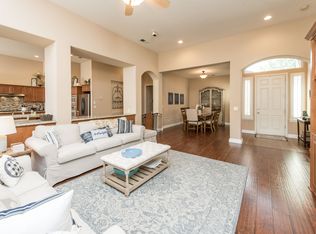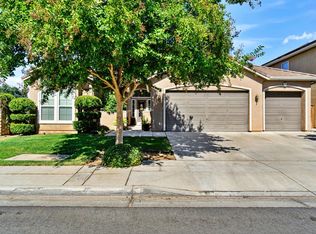Sold for $600,000 on 06/12/25
$600,000
6302 W Los Altos Ave, Fresno, CA 93722
4beds
3baths
2,491sqft
Residential, Single Family Residence
Built in 2005
7,819.02 Square Feet Lot
$594,000 Zestimate®
$241/sqft
$2,957 Estimated rent
Home value
$594,000
$541,000 - $653,000
$2,957/mo
Zestimate® history
Loading...
Owner options
Explore your selling options
What's special
Huge Price Reduction....Welcome to 6302 W Los Altos. This open concept 2,491 sq. ft. , 4 bedroom 3 bath home is ready for your family. Freshly repainted and new carpet. Owner added many custom features when home was built. Custom Cabinetry and crown molding in Great Room, additional cabinetry and beverage fridge in kitchen as well as being wired with speakers in many areas of the home. Master,2 bedrooms and full bath on on East side of home. Isolated bedroom and bath on West side are is a nice feature for guests and family wanting a bit more privacy. Master Bath offers new tile counters and Shower enclosure as well as double closets and nice sized bedroom with laminate floor. Custom Screened patio is a great feature for those warmer summer days of entertaining and relaxing. Note the lockable screen doors. Garage is loaded with cabinets, fresh paint, new epoxy coated floor, fans, openers and lots of room to park or relax. Large concrete area in back as well as walks on both sides of home make for easy access from front and offer added entertainment room. Home is located near Herndon and Veterans Blvd with easy access to Hwy 99. Close to schools, new shopping center with entertainment, shopping and food as well as golf coarse within a mile Make an appointment today to see this one of a kind home.
Zillow last checked: 8 hours ago
Listing updated: June 13, 2025 at 08:57am
Listed by:
Diana M. Spino DRE #01470232 559-647-1313,
KALA American Realty
Bought with:
Stacy K. Moffat, DRE #01231457
Guide Real Estate
Source: Fresno MLS,MLS#: 625208Originating MLS: Fresno MLS
Facts & features
Interior
Bedrooms & bathrooms
- Bedrooms: 4
- Bathrooms: 3
Primary bedroom
- Area: 0
- Dimensions: 0 x 0
Bedroom 1
- Area: 0
- Dimensions: 0 x 0
Bedroom 2
- Area: 0
- Dimensions: 0 x 0
Bedroom 3
- Area: 0
- Dimensions: 0 x 0
Bedroom 4
- Area: 0
- Dimensions: 0 x 0
Bathroom
- Features: Tub/Shower, Shower, Oval Tub
Dining room
- Features: Formal
- Area: 0
- Dimensions: 0 x 0
Family room
- Area: 0
- Dimensions: 0 x 0
Kitchen
- Features: Eat-in Kitchen, Breakfast Bar, Pantry
- Area: 0
- Dimensions: 0 x 0
Living room
- Area: 0
- Dimensions: 0 x 0
Basement
- Area: 0
Heating
- Has Heating (Unspecified Type)
Cooling
- Central Air
Appliances
- Included: Built In Range/Oven, Gas Appliances, Disposal, Dishwasher, Microwave, Wine Refrigerator
- Laundry: Inside, Gas Dryer Hookup, Electric Dryer Hookup
Features
- Isolated Bedroom, Isolated Bathroom, Built-in Features
- Flooring: Carpet, Laminate, Tile
- Windows: Double Pane Windows
- Basement: None
- Number of fireplaces: 1
- Fireplace features: Zero Clearance
- Common walls with other units/homes: No One Below
Interior area
- Total structure area: 2,491
- Total interior livable area: 2,491 sqft
Property
Parking
- Total spaces: 3
- Parking features: Work/Shop Area, Garage Door Opener, On Street
- Attached garage spaces: 3
- Has uncovered spaces: Yes
Features
- Levels: One
- Stories: 1
- Entry location: Ground Floor
- Patio & porch: Covered, Concrete, Screened
- Fencing: Fenced
Lot
- Size: 7,819 sqft
- Dimensions: 68 x 115
- Features: Urban, Corner Lot, Sprinklers In Front, Sprinklers In Rear, Mature Landscape
Details
- Additional structures: Other
- Parcel number: 50415101S
- Zoning: RS4
Construction
Type & style
- Home type: SingleFamily
- Architectural style: Mediterranean
- Property subtype: Residential, Single Family Residence
Materials
- Stucco
- Foundation: Concrete
- Roof: Tile
Condition
- Year built: 2005
Utilities & green energy
- Sewer: Public Sewer
- Water: Public
- Utilities for property: Public Utilities
Community & neighborhood
Security
- Security features: Security System
Location
- Region: Fresno
HOA & financial
Other financial information
- Total actual rent: 0
Other
Other facts
- Listing agreement: Exclusive Right To Sell
- Listing terms: Conventional,Cash
Price history
| Date | Event | Price |
|---|---|---|
| 6/12/2025 | Sold | $600,000$241/sqft |
Source: Fresno MLS #625208 | ||
| 4/23/2025 | Pending sale | $600,000$241/sqft |
Source: Fresno MLS #625208 | ||
| 3/29/2025 | Price change | $600,000-4.8%$241/sqft |
Source: Fresno MLS #625208 | ||
| 3/9/2025 | Price change | $630,000-3.1%$253/sqft |
Source: Fresno MLS #625208 | ||
| 2/27/2025 | Price change | $650,000-2.3%$261/sqft |
Source: Fresno MLS #625208 | ||
Public tax history
| Year | Property taxes | Tax assessment |
|---|---|---|
| 2025 | -- | $581,465 +2% |
| 2024 | $7,540 +2.5% | $570,065 +2% |
| 2023 | $7,352 +6.6% | $558,888 +2.7% |
Find assessor info on the county website
Neighborhood: Bullard
Nearby schools
GreatSchools rating
- 9/10River Bluff Elementary SchoolGrades: K-6Distance: 0.2 mi
- 6/10Rio Vista Middle SchoolGrades: 7-8Distance: 0.1 mi
- 4/10Central High East CampusGrades: 9-12Distance: 3.4 mi
Schools provided by the listing agent
- Elementary: River Bluff
- Middle: Rio Vista
- High: Central
Source: Fresno MLS. This data may not be complete. We recommend contacting the local school district to confirm school assignments for this home.

Get pre-qualified for a loan
At Zillow Home Loans, we can pre-qualify you in as little as 5 minutes with no impact to your credit score.An equal housing lender. NMLS #10287.
Sell for more on Zillow
Get a free Zillow Showcase℠ listing and you could sell for .
$594,000
2% more+ $11,880
With Zillow Showcase(estimated)
$605,880
