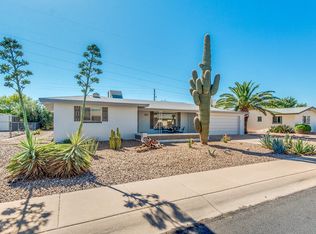Sold for $339,900
$339,900
6303 E Decatur St, Mesa, AZ 85205
2beds
2baths
1,223sqft
Single Family Residence
Built in 1970
8,902 Square Feet Lot
$331,000 Zestimate®
$278/sqft
$1,915 Estimated rent
Home value
$331,000
$301,000 - $364,000
$1,915/mo
Zestimate® history
Loading...
Owner options
Explore your selling options
What's special
This cozy 2-bedroom, 2-bath home is nestled in a peaceful, well-maintained retirement community. Recently remodeled, it features updated bathrooms, a modern kitchen, fresh paint, and new flooring. A brand-new roof was installed in 2023 for your peace of mind.
With no HOA required, you have the flexibility to customize your retirement experience. An optional $250 annual fee grants access to all community amenities, enhancing your lifestyle!
Zillow last checked: 8 hours ago
Listing updated: March 15, 2025 at 01:10am
Listed by:
Bridgett Worrell 602-617-2552,
K & C Realty LLC
Bought with:
Kendall McLane, SA683474000
Close Pros
Source: ARMLS,MLS#: 6760667

Facts & features
Interior
Bedrooms & bathrooms
- Bedrooms: 2
- Bathrooms: 2
Heating
- Electric
Cooling
- Central Air, Programmable Thmstat
Appliances
- Included: Electric Cooktop
Features
- High Speed Internet, Eat-in Kitchen, Full Bth Master Bdrm
- Flooring: Tile
- Has basement: No
Interior area
- Total structure area: 1,223
- Total interior livable area: 1,223 sqft
Property
Parking
- Total spaces: 4
- Parking features: Carport, Open
- Carport spaces: 2
- Uncovered spaces: 2
Features
- Stories: 1
- Exterior features: Screened in Patio(s)
- Pool features: None
- Has spa: Yes
- Spa features: Above Ground
- Fencing: See Remarks,Block
Lot
- Size: 8,902 sqft
- Features: Desert Back, Desert Front
Details
- Parcel number: 14163407
- Special conditions: Age Restricted (See Remarks)
Construction
Type & style
- Home type: SingleFamily
- Architectural style: Ranch
- Property subtype: Single Family Residence
Materials
- Wood Frame, Painted, Block
- Roof: Composition
Condition
- Year built: 1970
Details
- Builder name: Farnsworth
Utilities & green energy
- Sewer: Septic Tank
- Water: City Water
Community & neighborhood
Community
- Community features: Community Spa, Community Pool
Location
- Region: Mesa
- Subdivision: Dreamland Villa
Other
Other facts
- Listing terms: Cash,Conventional,FHA,VA Loan
- Ownership: Fee Simple
Price history
| Date | Event | Price |
|---|---|---|
| 3/14/2025 | Sold | $339,900$278/sqft |
Source: | ||
| 3/3/2025 | Pending sale | $339,900$278/sqft |
Source: | ||
| 2/5/2025 | Price change | $339,900-1.4%$278/sqft |
Source: | ||
| 1/29/2025 | Price change | $344,900-0.6%$282/sqft |
Source: | ||
| 1/23/2025 | Price change | $347,000-0.7%$284/sqft |
Source: | ||
Public tax history
| Year | Property taxes | Tax assessment |
|---|---|---|
| 2025 | $874 -0.5% | $22,710 -12.7% |
| 2024 | $878 -1.8% | $26,010 +142.7% |
| 2023 | $895 +10.9% | $10,717 -17.2% |
Find assessor info on the county website
Neighborhood: 85205
Nearby schools
GreatSchools rating
- 3/10Salk Elementary SchoolGrades: PK-6Distance: 1.1 mi
- 6/10Fremont Junior High SchoolGrades: 7-8Distance: 0.8 mi
- 6/10Red Mountain High SchoolGrades: 9-12Distance: 1.3 mi
Schools provided by the listing agent
- District: Mesa Unified District
Source: ARMLS. This data may not be complete. We recommend contacting the local school district to confirm school assignments for this home.
Get a cash offer in 3 minutes
Find out how much your home could sell for in as little as 3 minutes with a no-obligation cash offer.
Estimated market value
$331,000
