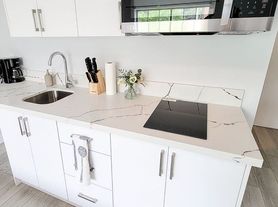Welcome to this excellent 2-storey detached Corner home featuring numerous upgrades and an inviting layout. The main floor boasts 9-foot ceilings and a bright open-concept living and dining area, perfect for family gatherings and entertaining. Carpet Free flooring, large windows, bright rooms, Fireplace creates an environment every family love it. At the rear of the home, you'll find a modern kitchen, breakfast area, and spacious family room, providing ample space for both relaxation and dining. The kitchen is sure to impress with its large island with extra seating, plenty of cabinetry, and stainless steel appliances. This level also includes a 2-piece powder room and a convenient pantry/storage room. Upstairs, the extra-large primary bedroom features a 4-piece ensuite and walk-in closet, offering enough room to create a cozy work or study area. Upstairs Laundry room give additional convenient to manage laundry. Located in a great neighborhood, this home is just steps from the golf club and close to local amenities including Costco, Walmart, Winners, restaurants, and gas stations. Only a few minutes' drive to Niagara Falls attractions with easy access to major highways.
House for rent
C$3,000/mo
6303 Saint Michael Ave W, Niagara Falls, ON L2H 0C7
4beds
Price may not include required fees and charges.
Singlefamily
Available now
Central air
Ensuite laundry
4 Parking spaces parking
Natural gas, forced air, fireplace
What's special
- 4 hours |
- -- |
- -- |
Travel times
Looking to buy when your lease ends?
Consider a first-time homebuyer savings account designed to grow your down payment with up to a 6% match & a competitive APY.
Facts & features
Interior
Bedrooms & bathrooms
- Bedrooms: 4
- Bathrooms: 3
- Full bathrooms: 3
Heating
- Natural Gas, Forced Air, Fireplace
Cooling
- Central Air
Appliances
- Laundry: Ensuite
Features
- ERV/HRV, Primary Bedroom - Main Floor, Walk In Closet
- Has basement: Yes
- Has fireplace: Yes
Property
Parking
- Total spaces: 4
- Details: Contact manager
Features
- Stories: 2
- Exterior features: Contact manager
Construction
Type & style
- Home type: SingleFamily
- Property subtype: SingleFamily
Materials
- Roof: Asphalt
Community & HOA
Location
- Region: Niagara Falls
Financial & listing details
- Lease term: Contact For Details
Price history
Price history is unavailable.
