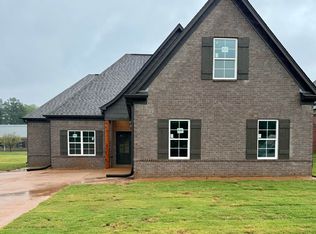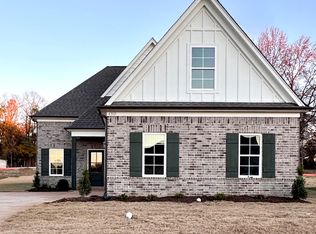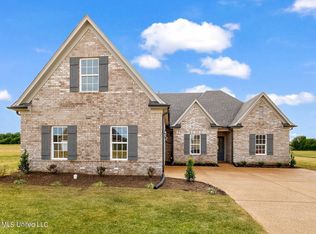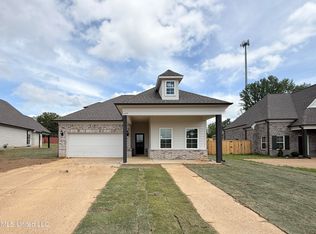Closed
Price Unknown
6304 Acorn Way, Walls, MS 38680
3beds
2,041sqft
Residential, Single Family Residence
Built in 2024
0.43 Acres Lot
$335,500 Zestimate®
$--/sqft
$-- Estimated rent
Home value
$335,500
$302,000 - $372,000
Not available
Zestimate® history
Loading...
Owner options
Explore your selling options
What's special
Welcome to Sky Lakes newest new home. As you pull up to this home you will notice the large driveway with tons of parking. When entering the front door you step into an open plan with a bar that separates the family room and eat in kitchen. The family room is one of the biggest I've seen. You can fit your large sectional with room to spare. This is a split floor plan with two bedrooms on one side and the primary on the opposite side. The spare Bedrooms are twelve feet by twelve feet. The primary bedroom is a large thirteen by eighteen. This home allows you to Enjoy the outside on your covered back patio with tons of property being a cove lot that is almost a half acre. Don't forget the upstairs has a huge huge bonus room. Come view this home today!!
Zillow last checked: 8 hours ago
Listing updated: May 15, 2025 at 10:40am
Listed by:
Amy M McBride 601-316-3504,
Sky Lake Realty LLC
Bought with:
Tarnika Watson-Bush, S-56048
Keller Williams Realty - MS
Source: MLS United,MLS#: 4091898
Facts & features
Interior
Bedrooms & bathrooms
- Bedrooms: 3
- Bathrooms: 2
- Full bathrooms: 2
Primary bedroom
- Description: 13x18
- Level: First
Bedroom
- Description: 12x12
- Level: First
Bedroom
- Description: 12x12
- Level: First
Bonus room
- Description: 12x24
- Level: Second
Family room
- Description: 16x21
- Level: First
Kitchen
- Description: 11x13
- Level: First
Utility room
- Description: 6x6
- Level: First
Heating
- Central, Natural Gas
Cooling
- Ceiling Fan(s), Central Air, Electric, Gas, Multi Units
Appliances
- Included: Dishwasher, Disposal, Electric Range, Microwave, Stainless Steel Appliance(s)
- Laundry: Laundry Room, Main Level
Features
- Ceiling Fan(s), Eat-in Kitchen, Granite Counters, Open Floorplan, Primary Downstairs, Walk-In Closet(s)
- Flooring: Vinyl, Combination
- Doors: Dead Bolt Lock(s), Metal Insulated
- Windows: Shutters, Vinyl
- Has fireplace: Yes
- Fireplace features: Gas Starter, Great Room
Interior area
- Total structure area: 2,041
- Total interior livable area: 2,041 sqft
Property
Parking
- Total spaces: 2
- Parking features: Carriage Load, Attached, Garage Door Opener, Direct Access
- Attached garage spaces: 2
Features
- Levels: One and One Half
- Stories: 1
- Exterior features: Rain Gutters
- Fencing: None
Lot
- Size: 0.43 Acres
- Features: Level
Details
- Parcel number: Unassigned
Construction
Type & style
- Home type: SingleFamily
- Architectural style: Traditional
- Property subtype: Residential, Single Family Residence
Materials
- Brick
- Foundation: Slab
- Roof: Architectural Shingles
Condition
- New construction: Yes
- Year built: 2024
Utilities & green energy
- Sewer: Public Sewer
- Water: Public
- Utilities for property: Electricity Connected, Sewer Connected, Water Connected
Community & neighborhood
Security
- Security features: Carbon Monoxide Detector(s), Smoke Detector(s)
Community
- Community features: Sidewalks
Location
- Region: Walls
- Subdivision: LongBranch
HOA & financial
HOA
- Has HOA: Yes
- HOA fee: $300 monthly
- Services included: Maintenance Grounds
Price history
| Date | Event | Price |
|---|---|---|
| 5/15/2025 | Sold | -- |
Source: MLS United #4091898 | ||
| 4/7/2025 | Pending sale | $329,900$162/sqft |
Source: MLS United #4091898 | ||
| 11/14/2024 | Price change | $329,900-2.9%$162/sqft |
Source: MLS United #4091898 | ||
| 9/20/2024 | Listed for sale | $339,900$167/sqft |
Source: MLS United #4091898 | ||
Public tax history
Tax history is unavailable.
Neighborhood: Lynchburg
Nearby schools
GreatSchools rating
- 5/10Walls Elementary SchoolGrades: PK-5Distance: 3 mi
- 3/10Lake Cormorant Middle SchoolGrades: 6-8Distance: 5 mi
- 7/10Lake Cormorant High SchoolGrades: 9-12Distance: 5.5 mi
Schools provided by the listing agent
- Elementary: Lake Cormorant
- Middle: Lake Cormorant
- High: Lake Cormorant
Source: MLS United. This data may not be complete. We recommend contacting the local school district to confirm school assignments for this home.
Sell for more on Zillow
Get a free Zillow Showcase℠ listing and you could sell for .
$335,500
2% more+ $6,710
With Zillow Showcase(estimated)
$342,210


