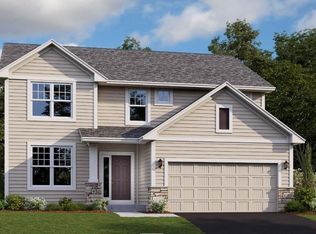Closed
$652,000
6304 Alvarado Ln N, Maple Grove, MN 55311
4beds
4,034sqft
Single Family Residence
Built in 2009
0.36 Acres Lot
$656,200 Zestimate®
$162/sqft
$4,036 Estimated rent
Home value
$656,200
$604,000 - $715,000
$4,036/mo
Zestimate® history
Loading...
Owner options
Explore your selling options
What's special
Amazing home in award-winning Wayzata Schools, located in Bonaire’s sought-after 3-pool community. Peacefully situated on a quiet dead-end street w/ a beautiful lot overlooking a pond & mature trees. Bright, open floor-plan filled w/ natural light, fresh neutral paint throughout & move-in ready. Gourmet Kitchen features granite counters, SS appliances (inc. gas cooktop), center island & pantry, opening to the Informal Dining area & Family Room w/ fireplace & built-ins. Step outside to an oversized 32x14 deck w/ serene views of the pond & trees. ML includes Formal Dining, Living Room & updated window treatments. UL offers 4 Beds + LOFT, including a spacious Primary Suite w/ walk-in closet, dual vanity & separate tub/shower. Walkout LL is unfinished, offering endless potential & access to the private backyard. Addt’l highlights: NEW roof (2016) & garage w/ 60-amp EV charger. Available due to relocation w/ quick closing possible. Unbeatable location near newly-renovated Gleason Park (ballfields, pickleball & more), Arbor Lakes shopping/dining, trails & Downtown Wayzata. Award-winning WAYZATA SCHOOLS!
Zillow last checked: 8 hours ago
Listing updated: February 28, 2025 at 01:58pm
Listed by:
BROWN & Co Residential 763-416-1279,
eXp Realty
Bought with:
John Lockner
RE/MAX Results
Source: NorthstarMLS as distributed by MLS GRID,MLS#: 6650957
Facts & features
Interior
Bedrooms & bathrooms
- Bedrooms: 4
- Bathrooms: 3
- Full bathrooms: 2
- 1/2 bathrooms: 1
Bedroom 1
- Level: Upper
- Area: 207.36 Square Feet
- Dimensions: 14.4x14.4
Bedroom 2
- Level: Upper
- Area: 137.64 Square Feet
- Dimensions: 12.4x11.10
Bedroom 3
- Level: Upper
- Area: 141.57 Square Feet
- Dimensions: 12.10x11.7
Bedroom 4
- Level: Upper
- Area: 118.56 Square Feet
- Dimensions: 11.4x10.4
Deck
- Level: Main
- Area: 448 Square Feet
- Dimensions: 32x14
Dining room
- Level: Main
- Area: 253 Square Feet
- Dimensions: 23x11
Informal dining room
- Level: Main
- Area: 126 Square Feet
- Dimensions: 14x9
Kitchen
- Level: Main
- Area: 101.4 Square Feet
- Dimensions: 13x7.8
Living room
- Level: Main
- Area: 238 Square Feet
- Dimensions: 17x14
Loft
- Level: Upper
- Area: 164.64 Square Feet
- Dimensions: 14.7x11.2
Porch
- Level: Main
- Area: 144 Square Feet
- Dimensions: 18x8
Heating
- Forced Air, Fireplace(s)
Cooling
- Central Air
Appliances
- Included: Dishwasher, Dryer, Microwave, Range, Refrigerator, Stainless Steel Appliance(s), Washer, Water Softener Owned
Features
- Basement: Drain Tiled,Sump Pump,Unfinished,Walk-Out Access
- Number of fireplaces: 1
- Fireplace features: Gas, Living Room, Stone
Interior area
- Total structure area: 4,034
- Total interior livable area: 4,034 sqft
- Finished area above ground: 2,719
- Finished area below ground: 0
Property
Parking
- Total spaces: 3
- Parking features: Attached, Electric Vehicle Charging Station(s)
- Attached garage spaces: 3
- Details: Garage Dimensions (32x22)
Accessibility
- Accessibility features: None
Features
- Levels: Two
- Stories: 2
- Patio & porch: Deck, Porch
Lot
- Size: 0.36 Acres
- Dimensions: .36
Details
- Foundation area: 1315
- Parcel number: 3111922330014
- Zoning description: Residential-Single Family
Construction
Type & style
- Home type: SingleFamily
- Property subtype: Single Family Residence
Materials
- Brick/Stone, Vinyl Siding
- Roof: Asphalt
Condition
- Age of Property: 16
- New construction: No
- Year built: 2009
Utilities & green energy
- Gas: Natural Gas
- Sewer: City Sewer/Connected
- Water: City Water/Connected
Community & neighborhood
Location
- Region: Maple Grove
- Subdivision: Fieldstone Meadows 2nd Add
HOA & financial
HOA
- Has HOA: Yes
- HOA fee: $185 quarterly
- Services included: Recreation Facility, Shared Amenities
- Association name: Cities Management
- Association phone: 612-381-8600
Price history
| Date | Event | Price |
|---|---|---|
| 2/28/2025 | Sold | $652,000+0.3%$162/sqft |
Source: | ||
| 2/5/2025 | Pending sale | $650,000$161/sqft |
Source: | ||
| 1/28/2025 | Listing removed | $650,000$161/sqft |
Source: | ||
| 1/24/2025 | Listed for sale | $650,000$161/sqft |
Source: | ||
| 11/15/2024 | Listing removed | $650,000$161/sqft |
Source: | ||
Public tax history
| Year | Property taxes | Tax assessment |
|---|---|---|
| 2025 | $7,532 +3.7% | $667,900 +6.1% |
| 2024 | $7,262 +4.6% | $629,300 -1.1% |
| 2023 | $6,942 +13.7% | $636,100 +5.1% |
Find assessor info on the county website
Neighborhood: 55311
Nearby schools
GreatSchools rating
- 9/10North Woods Elementary SchoolGrades: PK-5Distance: 1.1 mi
- 8/10Wayzata Central Middle SchoolGrades: 6-8Distance: 6.3 mi
- 10/10Wayzata High SchoolGrades: 9-12Distance: 1.7 mi
Get a cash offer in 3 minutes
Find out how much your home could sell for in as little as 3 minutes with a no-obligation cash offer.
Estimated market value
$656,200
Get a cash offer in 3 minutes
Find out how much your home could sell for in as little as 3 minutes with a no-obligation cash offer.
Estimated market value
$656,200
